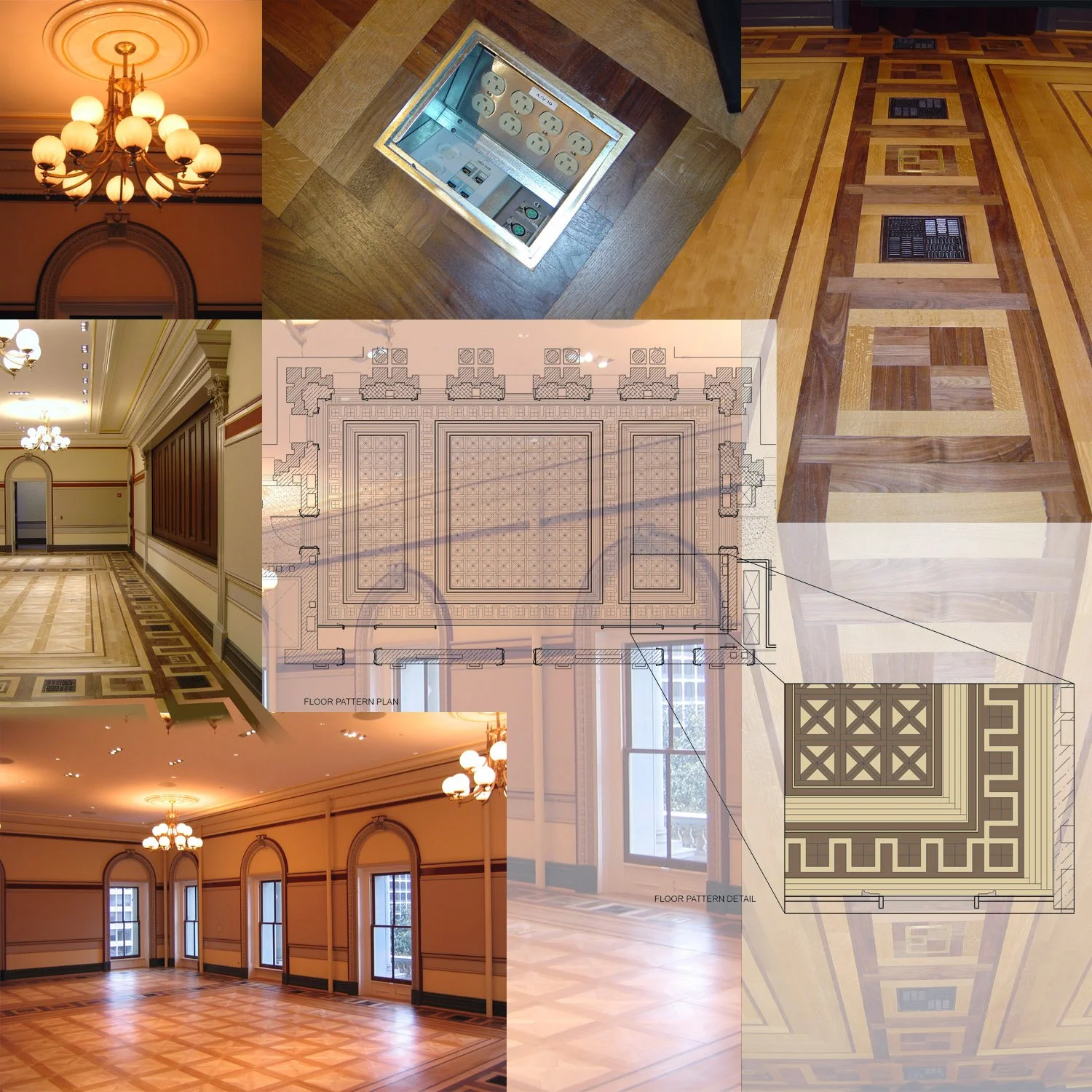President's Conference Facility
MTFA was responsible for the design of a new conference facility space in the Eisenhower Executive Office Building, an extraordinary 1880’s historic building. The original, but utilitarian, grand space was restored by removing a series of more recently constructed offices and modern elements. The challenge was to design a presidential setting that would marry the technological opportunities of the 21st century with the design heritage of the 19th century.
Elements of the solution include: a raised access floor (for flexible data-com, power, and HVAC) with authentic decorative hardwood finish; a faux double wall to conceal ductwork and provide a closable niche for a teleconferencing video wall; historic moldings to conceal return air openings; fabric acoustic panels for sound attenuation; a partial furred ceiling with special historic-appearance acoustic plaster; accommodating flexible modern lighting; re-creating historic gas-era chandeliers; and a polychrome paint scheme inspired by those original to the building.
-
Location
Washington, DC
-
Size
4,000 SF
-
Client
U.S. General Services Administration
-
Project Type
Preservation and Adaptive Reuse for
Multi-Media Conference Facility

