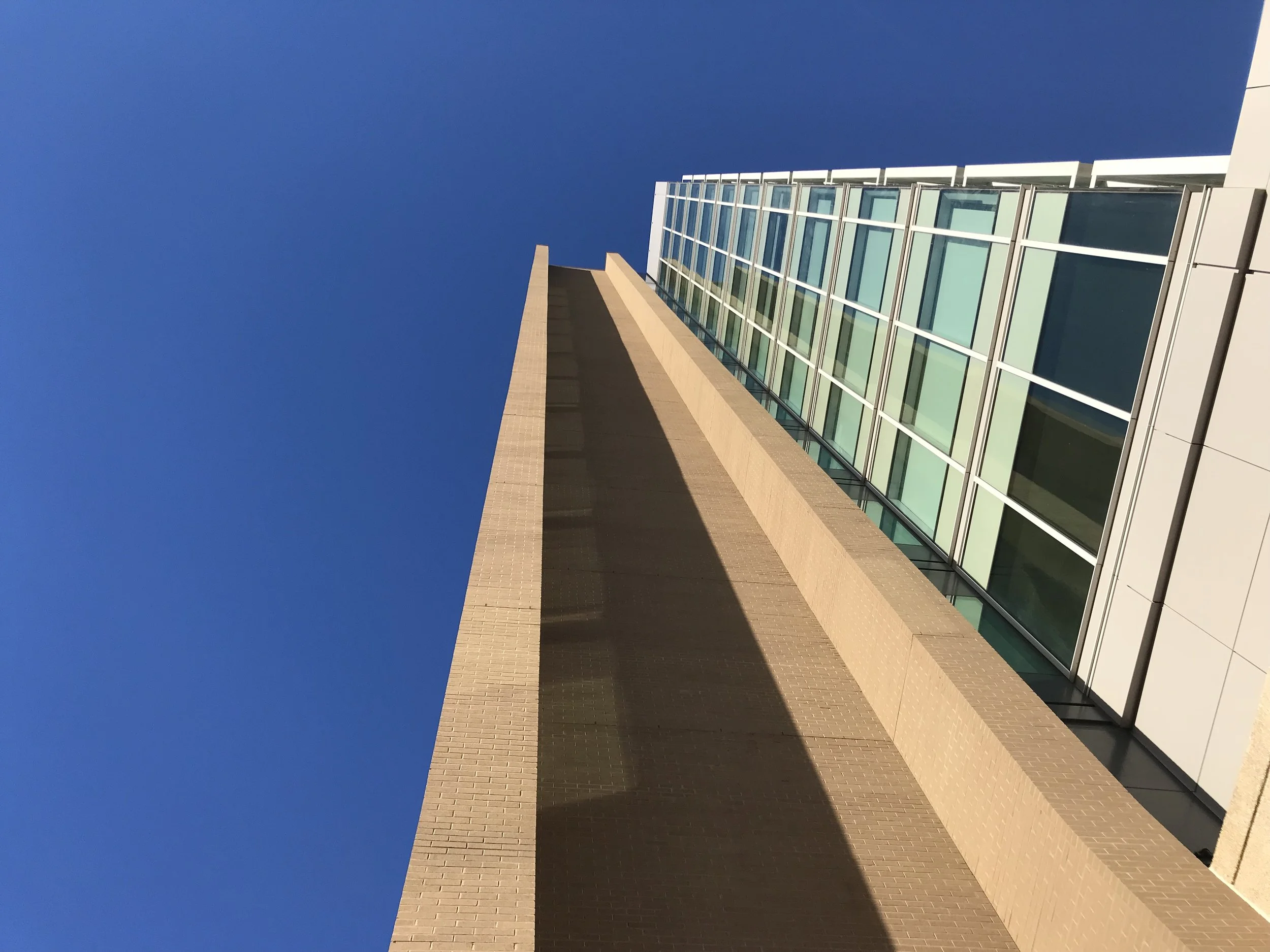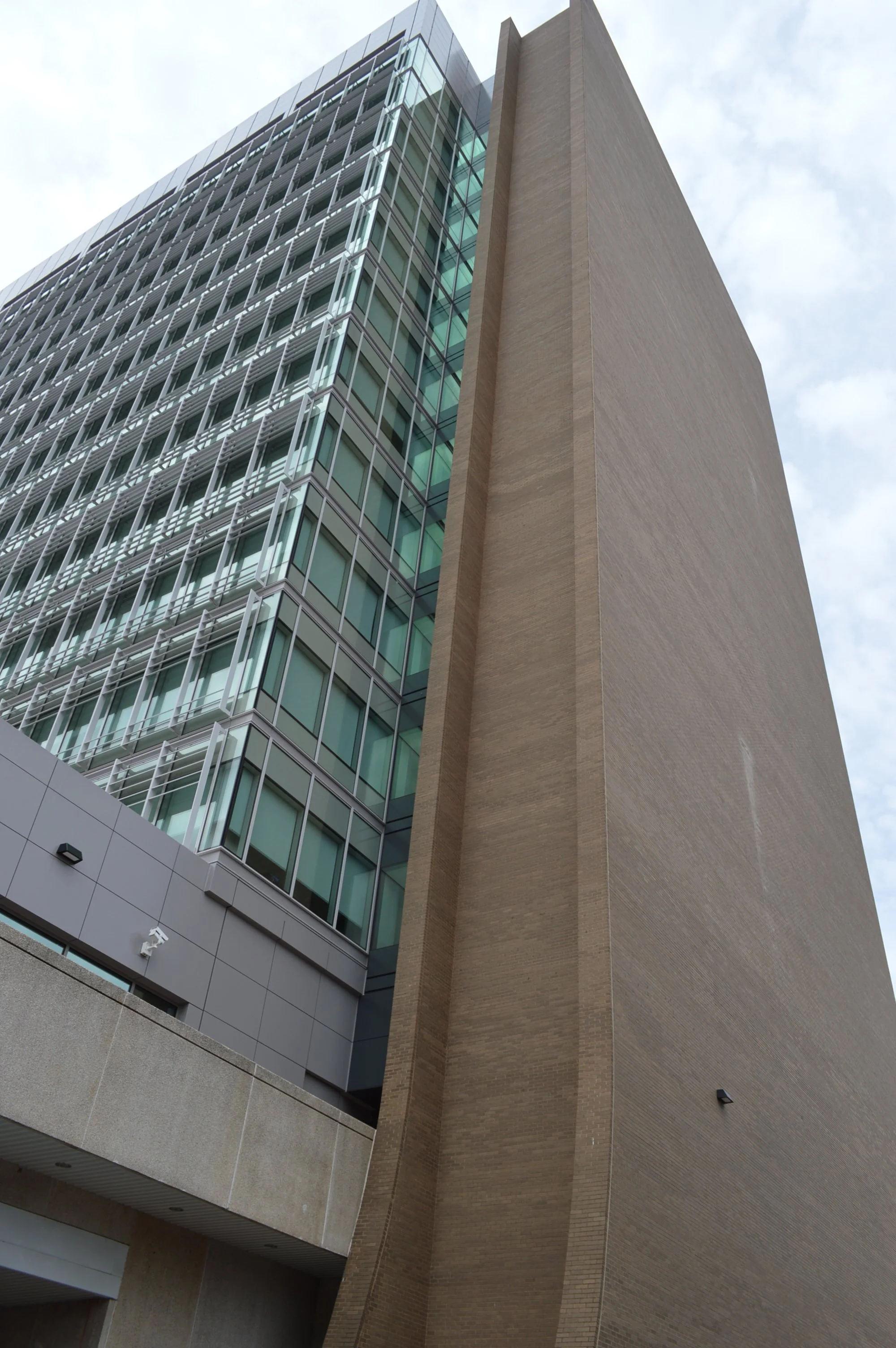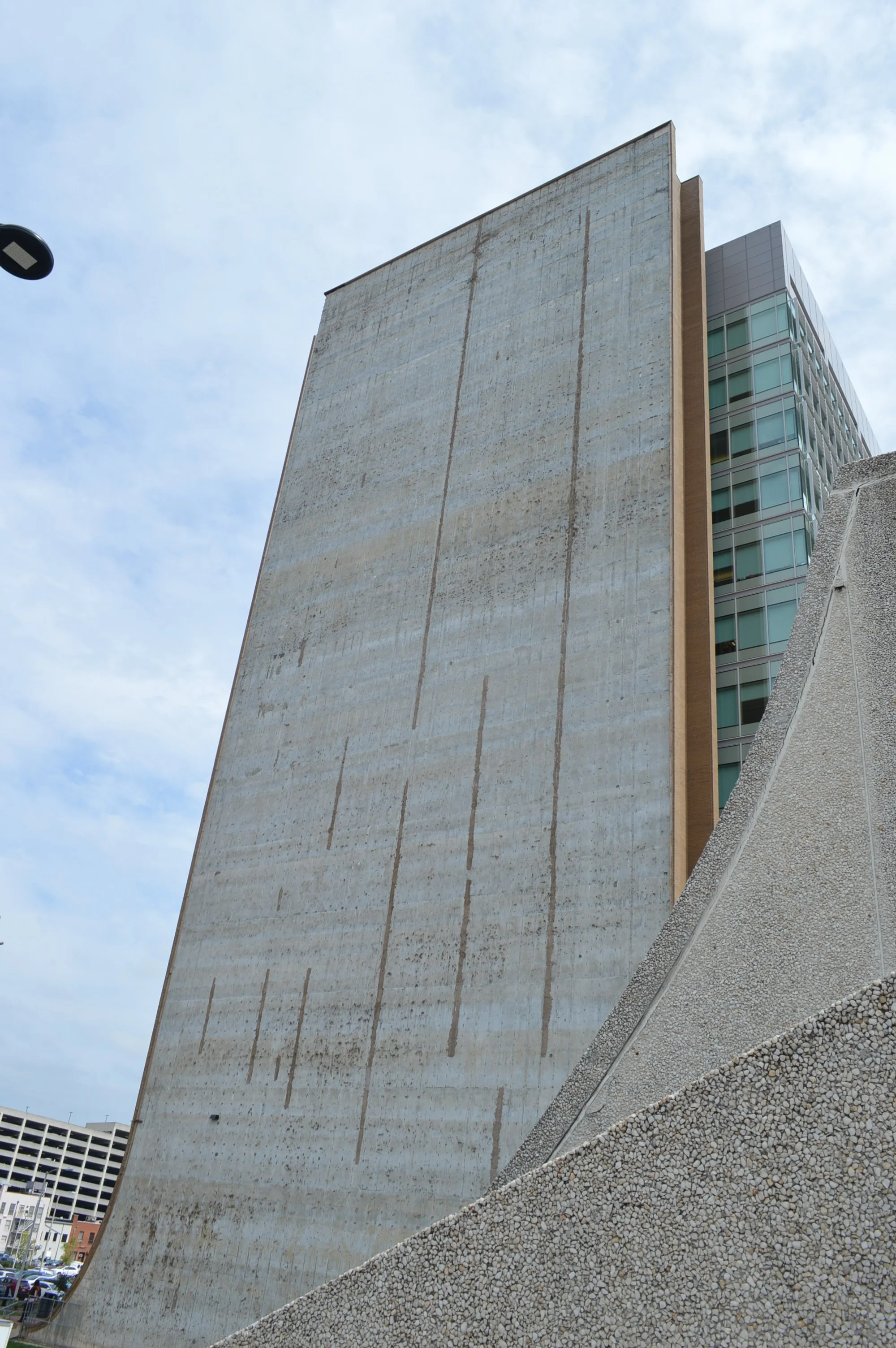


Richard H. Poff Federal Building
The Poff Federal Building project consists of the complete replacement of the eastern and western brick façade walls, the repair and replacement of the upper parking garage deck, interior updates to the garage structure, and upgrades to perimeter security.
MTFA and its consultants were commissioned by GSA, Region 3 to explore options for construction phasing of the east and west side façades of the building and concrete repairs to the existing lower and upper decks of the parking garage.
After the phasing study, the design team was commissioned by GSA to provide a Program of Requirements (POR) to help facilitate GSA identify façade reskinning options that could be implemented within the budget constraints.
Following this project, GSA commissioned MTFA to develop phasing options for immediate and long-term needs.
-
Location
Roanoke, VA
-
Size
341,289 SF
-
Client
U.S. General Services Administration
-
Project Type
Exterior Façade Replacement,
Perimeter Security, Phased Studies

