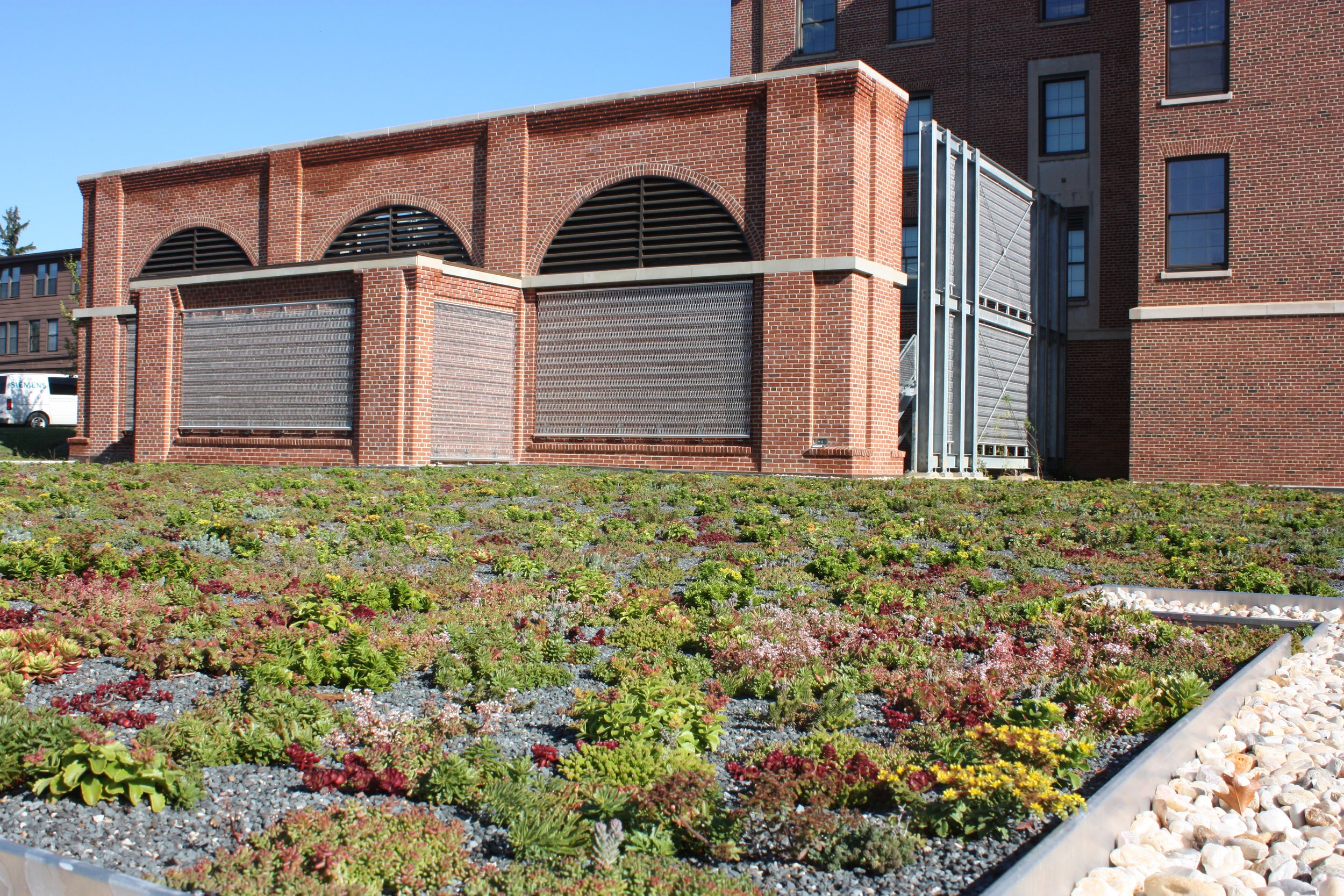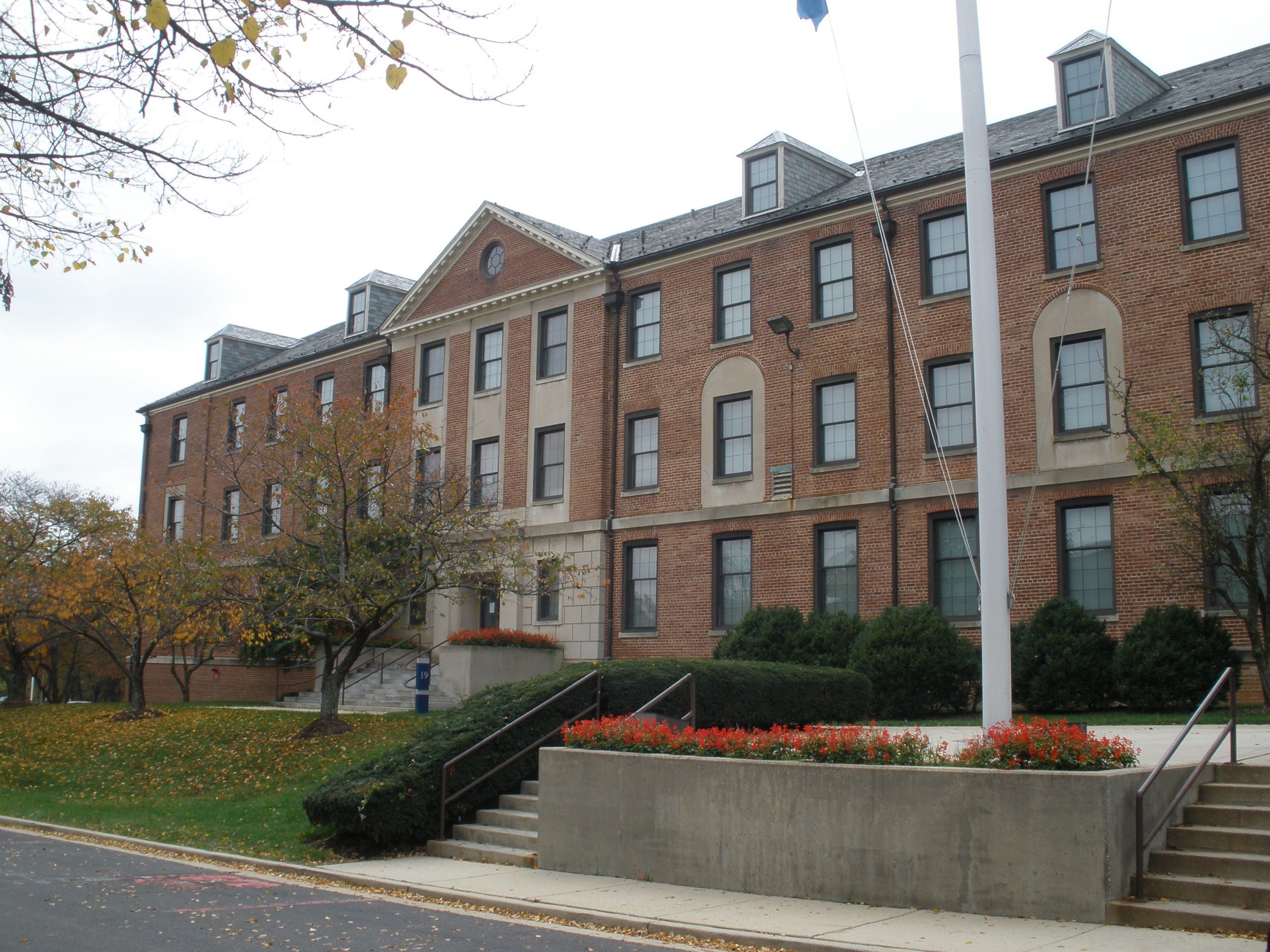

DHS Nebraska Avenue Complex Masterplan
The Department of Homeland Security Nebraska Avenue Complex (DHS NAC) Master Plan provides guidance for the development of a (ISC) Level V secure campus. The campus is a historic site with prior uses by the Mount Vernon Seminary School for Girls starting in 1916, the U.S. Navy starting in 1943, and by DHS starting in 2003.
The master plan is intended to be flexible and envisions administrative office space with supporting shared uses such as a physical fitness facility, a cafeteria, a child care, conference spaces, and training facilities. It creates a framework for a total development of 1.22 million gross square feet across the campus. The Master Plan is designed to achieve a minimum goal rating of LEED Silver.
The development includes preservation of existing buildings that contribute to the period of significance, demolition of buildings that don’t contribute to the historic campus, and the addition of new energy efficient buildings to meet the government’s program requirements. In an effort to make this a primarily pedestrian campus, a new parking garage consolidates parking to the outskirts of the campus. The Master Plan envisions a secure, operationally efficient and cohesive campus for both visitors and employees.
-
Location
Washington, DC
-
Size
1.22 Million SF
-
Client
U.S. General Services
Department of Homeland Security -
Project Type
37 Acre Master Plan and Renovations

