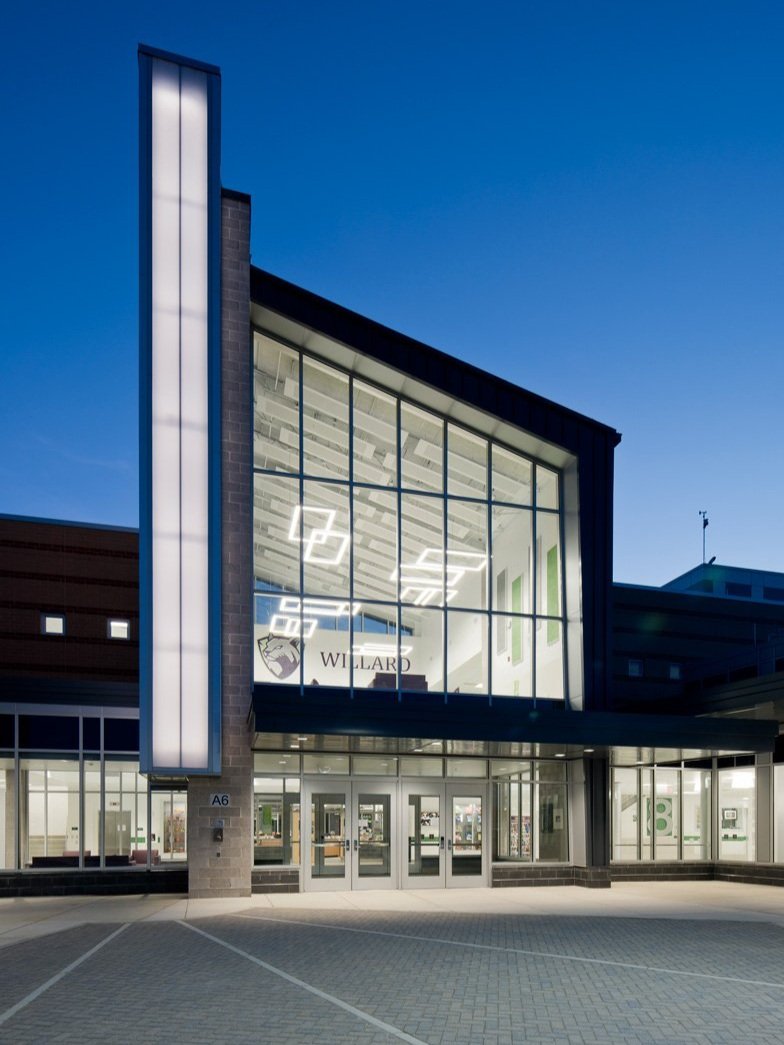






Willard Middle School
MTFA designed Willard Middle School as the second iteration of the 1,350 student middle school prototype previously developed for Loudoun County Public Schools. In adapting the building prototype layout for a new site, MTFA embraced the challenge to improve on the previous design and create a unique identity for the school that responds to the site conditions.
The main entry is arranged around a welcoming civic plaza engaging the auditorium and administration spaces on each side with a clearly defined entrance and sun dial tower that illuminates as a beacon for the school. Public spaces shared with the community are easily accessible and visible along the front of the school, but are secured through separate entrances for improved student safety. Distinct masonry patterns on the building’s exterior represent different uses of space on the interior and help to break down the overall massing of the building, while glass towers serve as entry points.
The educational program spaces are primarily organized by grade level, grouping core teaching areas into distinct “house” wings. The design also features administrative offices located throughout the building, support spaces, and open locker commons filled with natural light. A central media center features views spanning from the building entry to an enclosed courtyard for outdoor learning and provides ample daylight to all classrooms.
AWARDS
2021, Outstanding Design Award, Excellence in Design
2019, Excellence in Design
-
Location
Aldie, VA
-
Size
185,000
-
Client
Loudoun County Public Schools
-
Project Type
New Middle School



