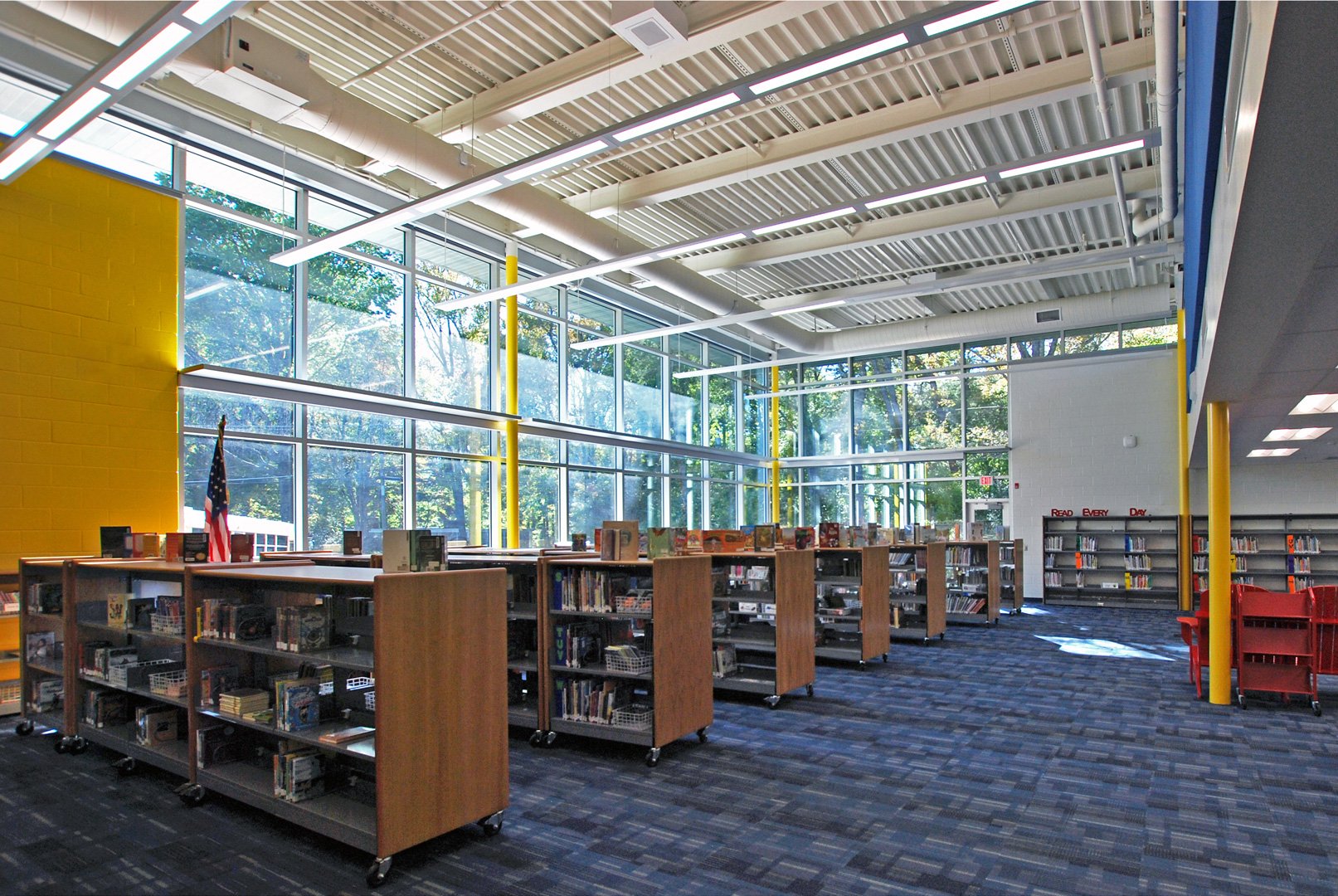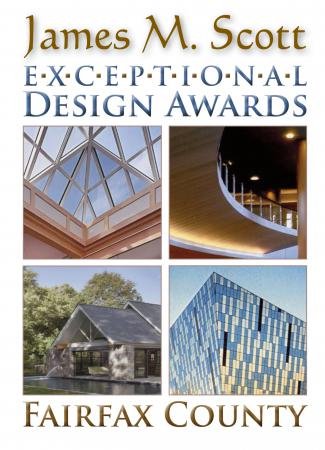




Hollin Meadows Elementary School
The existing Hollin Meadows Elementary School consisted of an original school structure, built in 1963, and two major additions built at different times and with varying construction types. While the school’s population and relationship with the surrounding community was vibrant, the building that housed it no longer matched that description.
MTFA’s scheme for a single-story addition and renovation, which supports an additional 150 students, resolves grading and construction type differences to enhance safety, security, and supervision by infilling gaps in corridor circulation and connecting existing wings with new construction. The new additions are expressed in an architectural language that takes contextual inspiration from the mid-century homes in the surrounding neighborhood while maintaining a clear identity as a school. The new architecture is blended with the existing building through creative brickwork, custom exterior sunshade systems, and targeted glass infill that floods primary program spaces and entry points with daylight. The interior of the school is completely stripped and updated to meet current educational and sustainability goals, while new high-efficiency mechanical, plumbing, and electrical systems are incorporated to meet design objectives of the Collaborative for High Performance Schools (CHPS).
AWARDS
2019, James M. Scott Exceptional Design Award, Excellence in Design
-
Location
Alexandria, VA
-
Size
94,000 SF
-
Client
Fairfax County Public Schools
-
Project Type
Elementary School Renovation and Addition


