
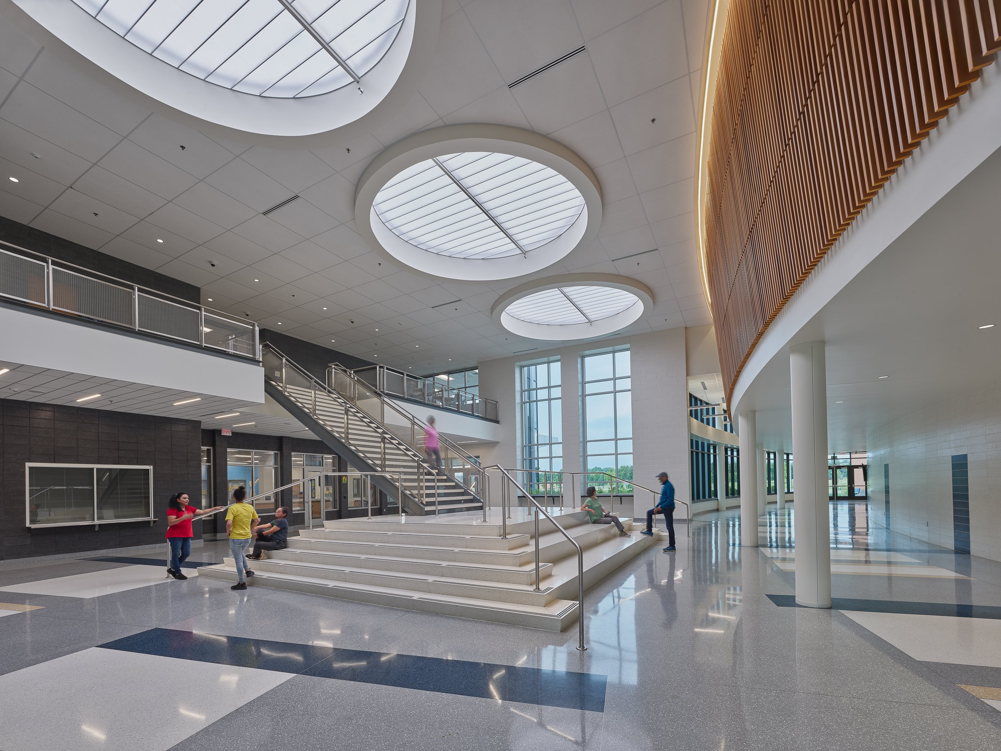
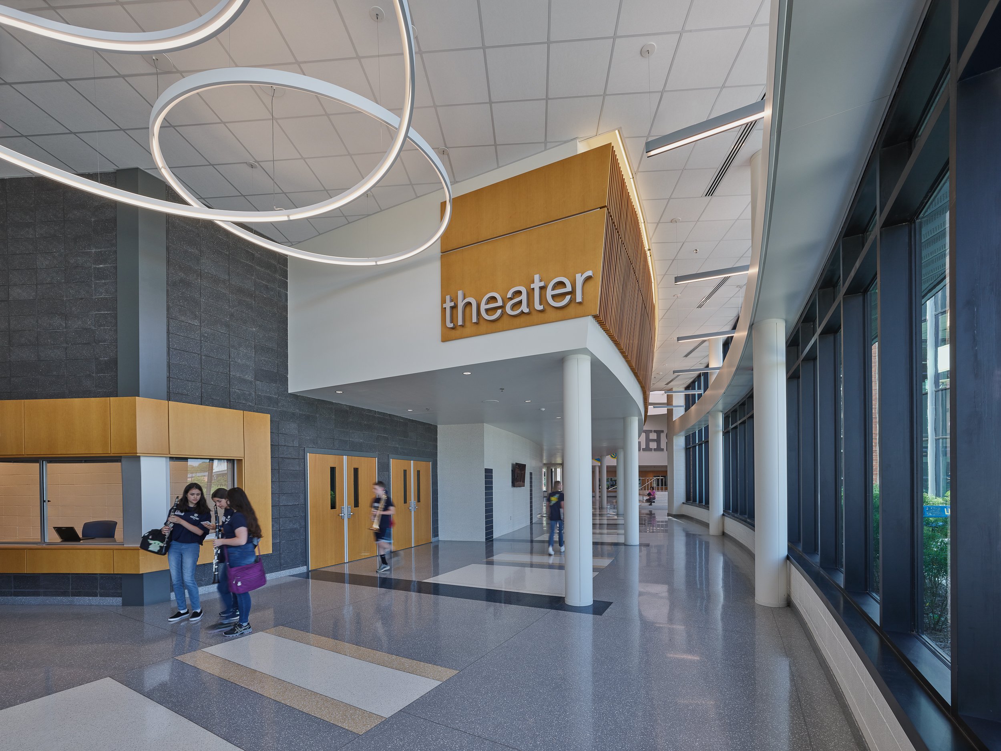

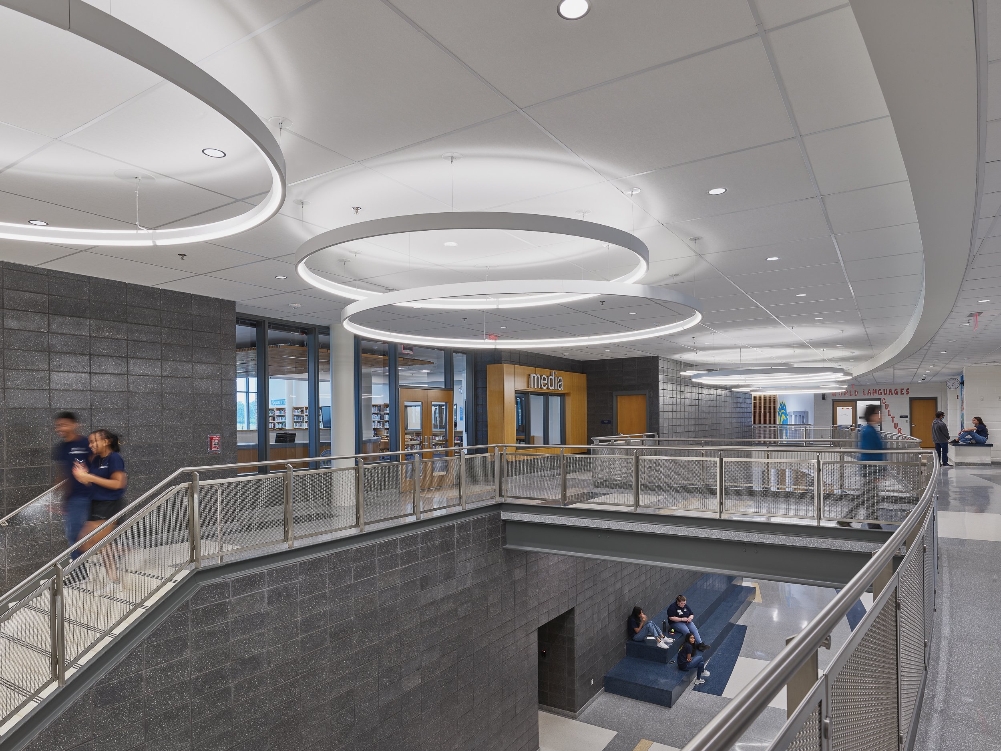
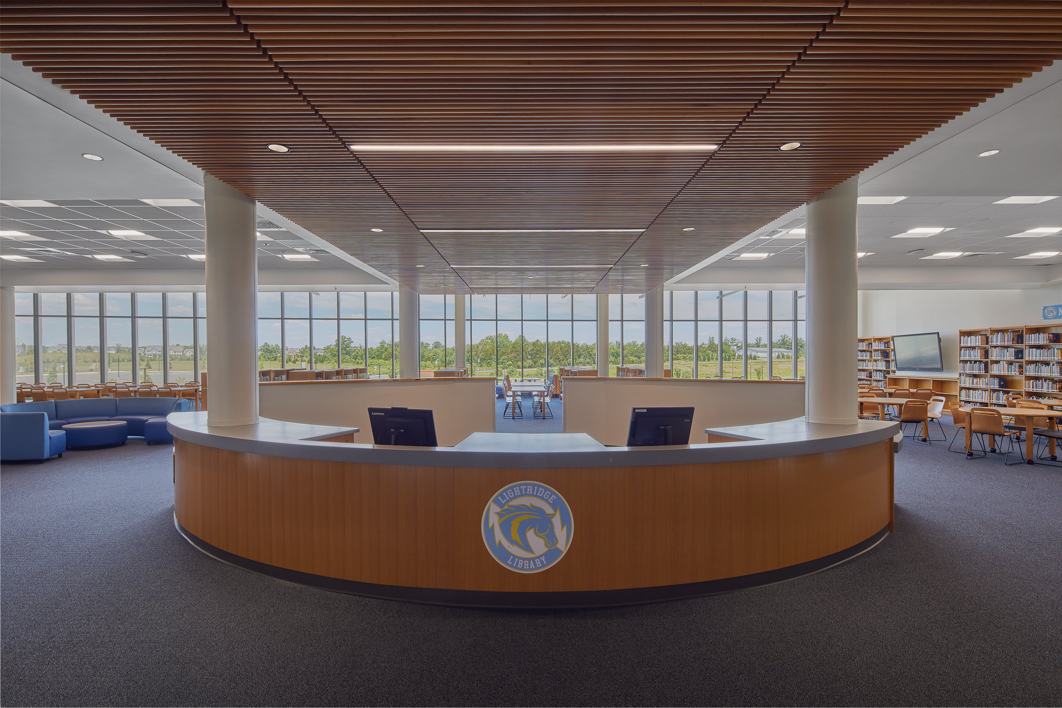
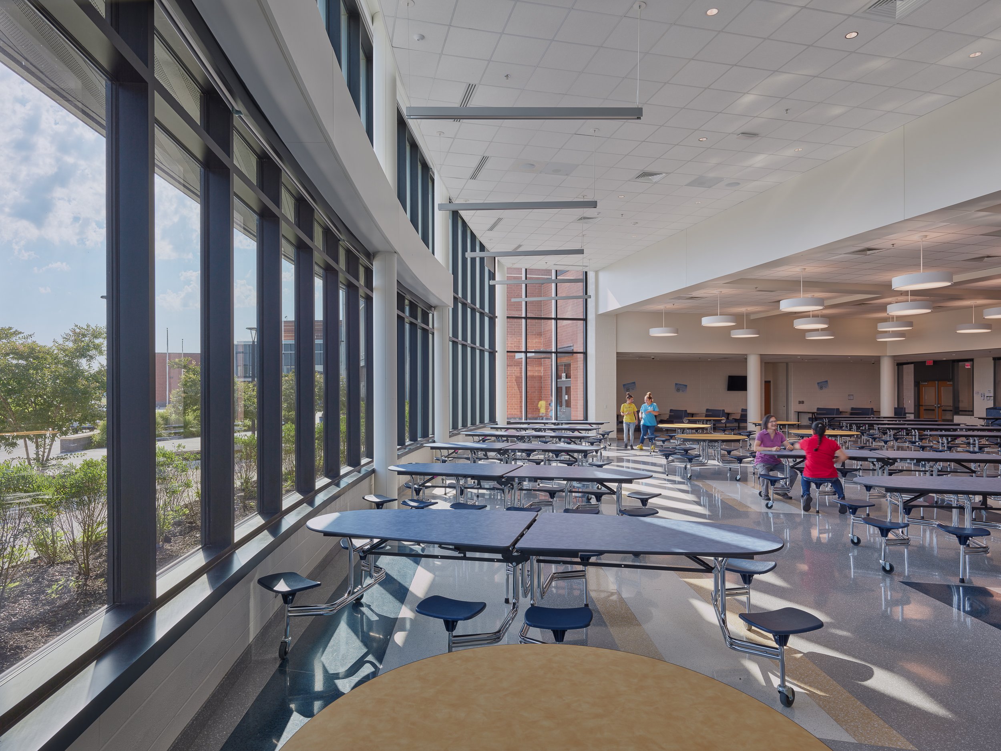

Lightridge High School
This prototype is a new modern high school design of approximately 306,000 SF with a student capacity of 1,850.
The design includes interior courtyards and curtain wall facades to provide broad access to natural light and flexible outdoor space, which are carefully integrated with a combination of brick, masonry, and metal materials for the balance of the exterior facades.
Indoor facilities include drama and theatre venues, competition and auxiliary gymnasiums, flexible cafeteria and food service spaces, media center, programmed special education space, career and technology labs, computer labs, and a greenhouse. Outdoor facilities include lighted grandstands and football field, softball field, concessions building, press boxes, field house, and maintenance support buildings.
AWARDS
Award for Excellence in Design - Interiors
-
Location
Aldie, VA
-
Size
306,000 SF
-
Client
Loudoun County Public Schools
-
Project Type
New High School


