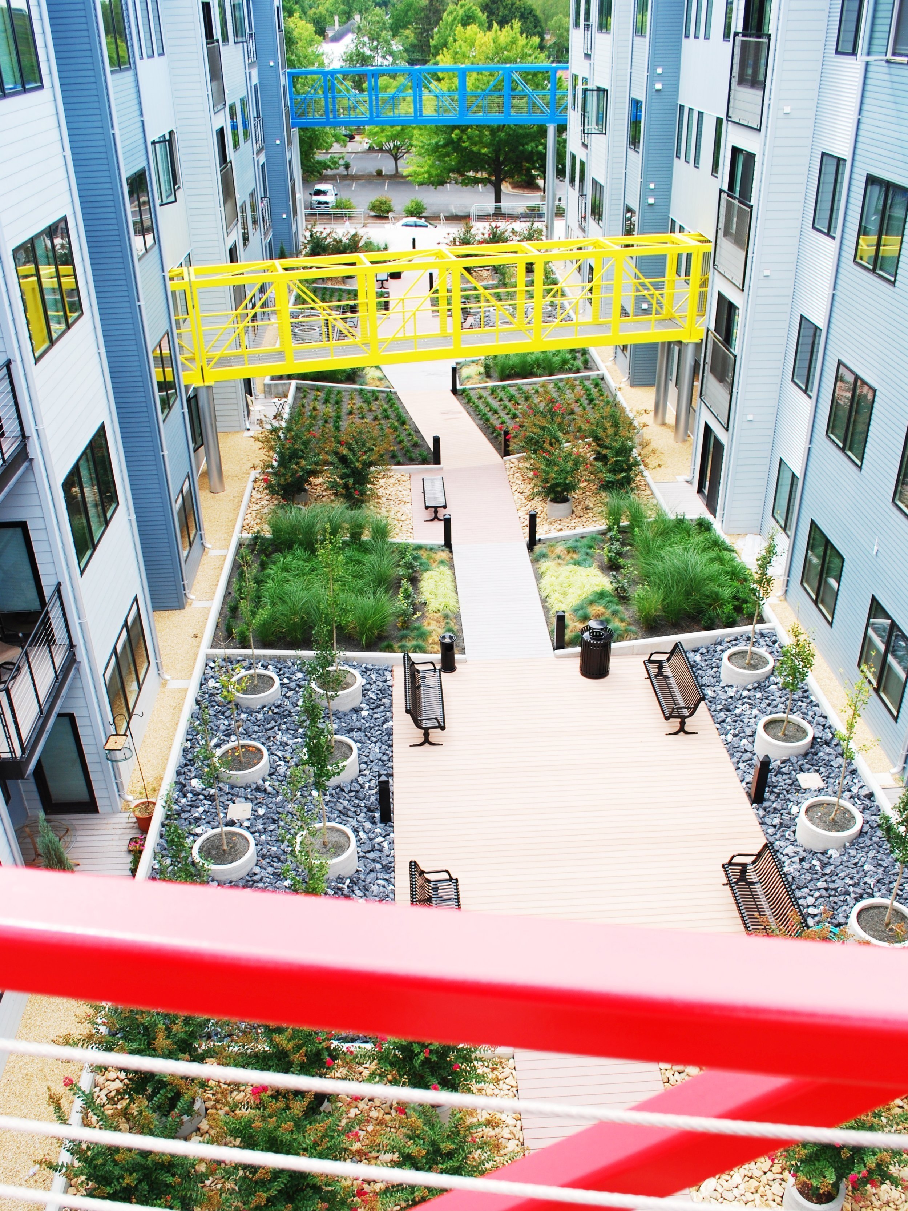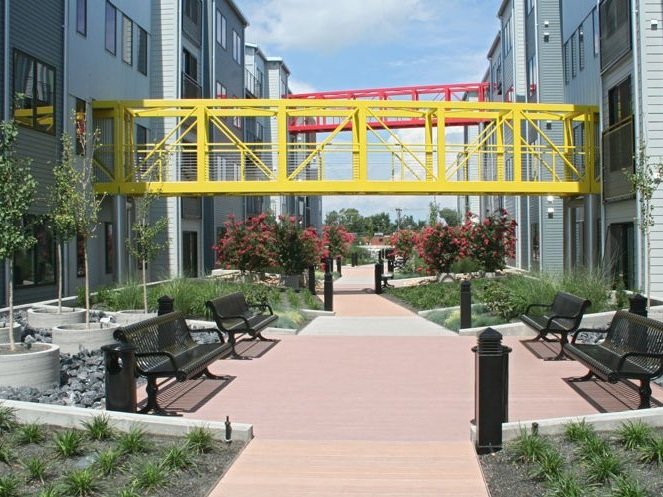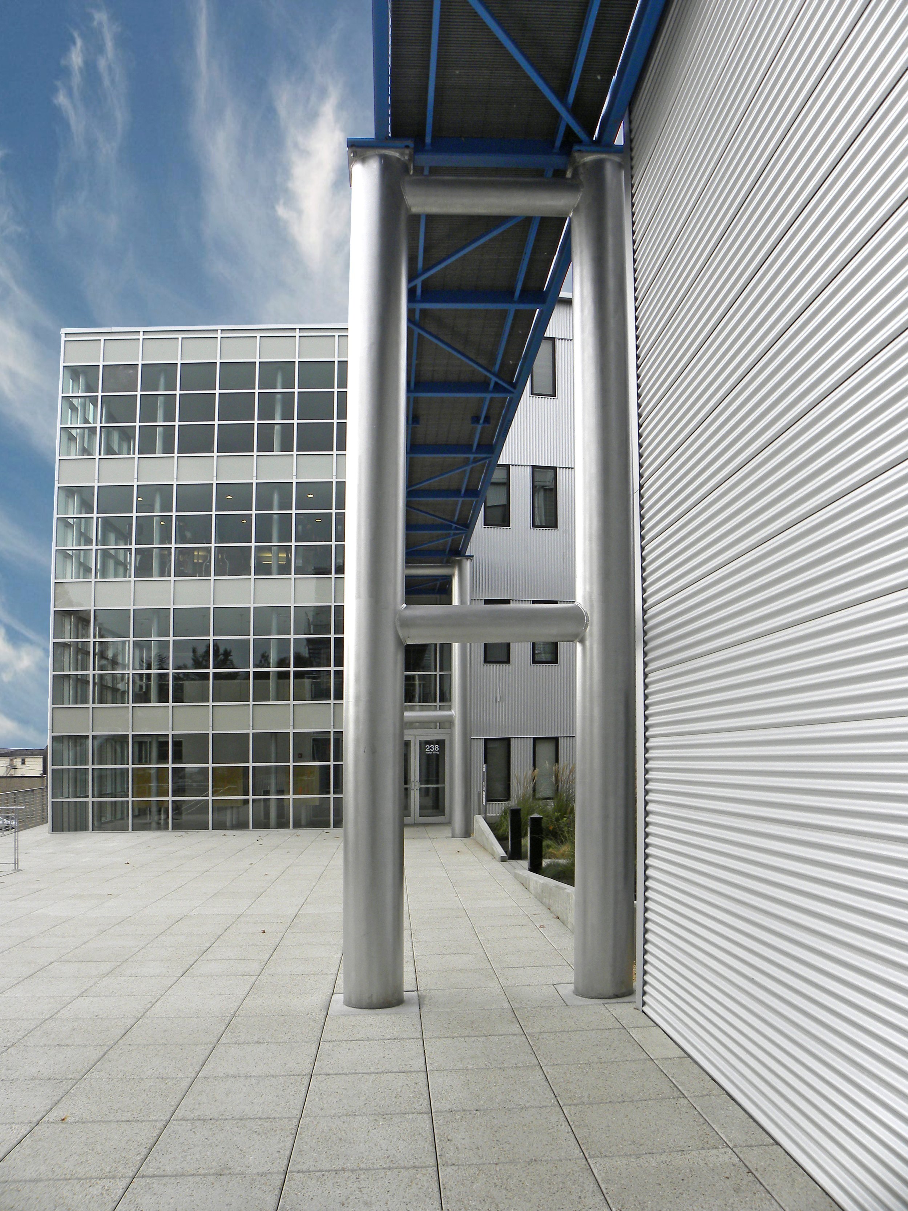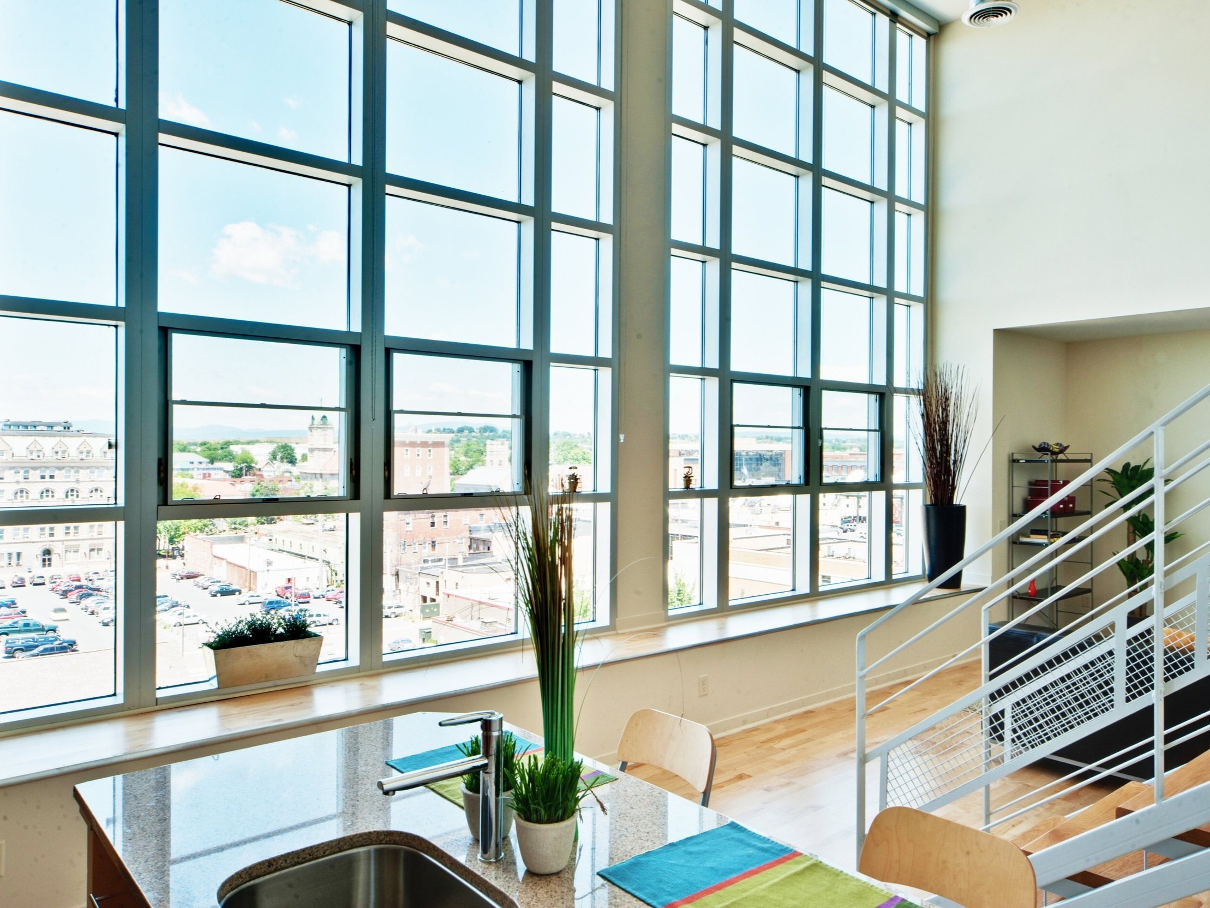



Urban Exchange
The Urban Exchange design solution transformed an abandoned industrial lot near James Madison University into a catalyst of revitalization with 225 student apartments and approximately 15,000 square feet of street level retail space. Designed to satisfy the urban lifestyle and housing needs of a growing university and expanding hospital, this pedestrian friendly, mixed-use project draws from past, present and future architectural inspirations. The masonry façade reflects the scale and proportions of the historic downtown, while the diagonal open truss pedestrian bridges echo the industrial agricultural heritage of Harrisonburg.
The project features a dramatic modern design aesthetic using common, cost-effective, and easily maintained materials such as corrugated metal siding, fiber-reinforced cement brick, asphalt shingles, and aluminum-clad windows. A richly landscaped courtyard between the buildings creates a pocket park accessible from the street and available to all residents and the community.
-
Location
Harrisonburg, VA
-
Size
15,000 SF
-
Client
Matchbox Realty and Management
-
Project Type
Mixed-Use Retail and Residential

