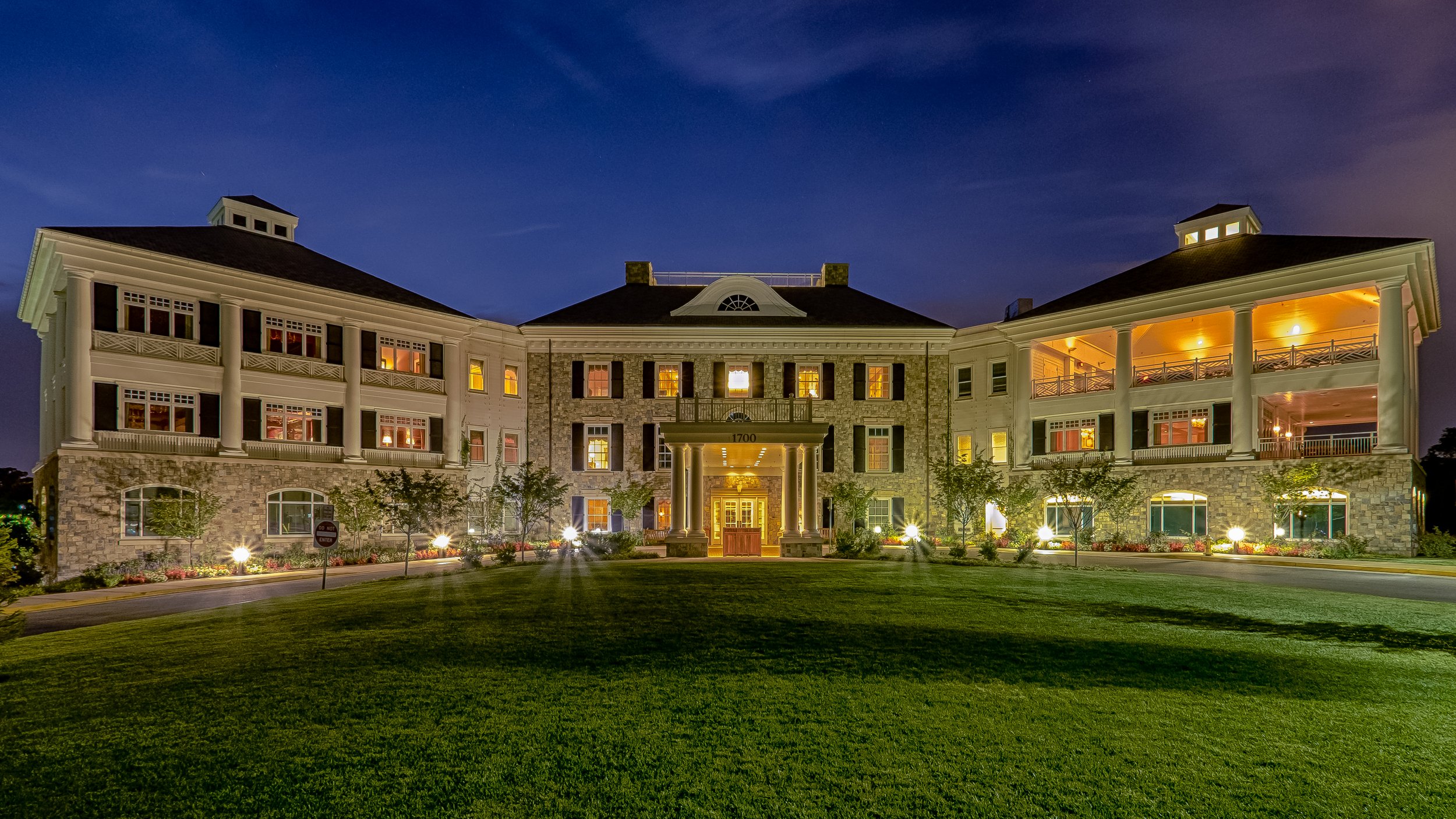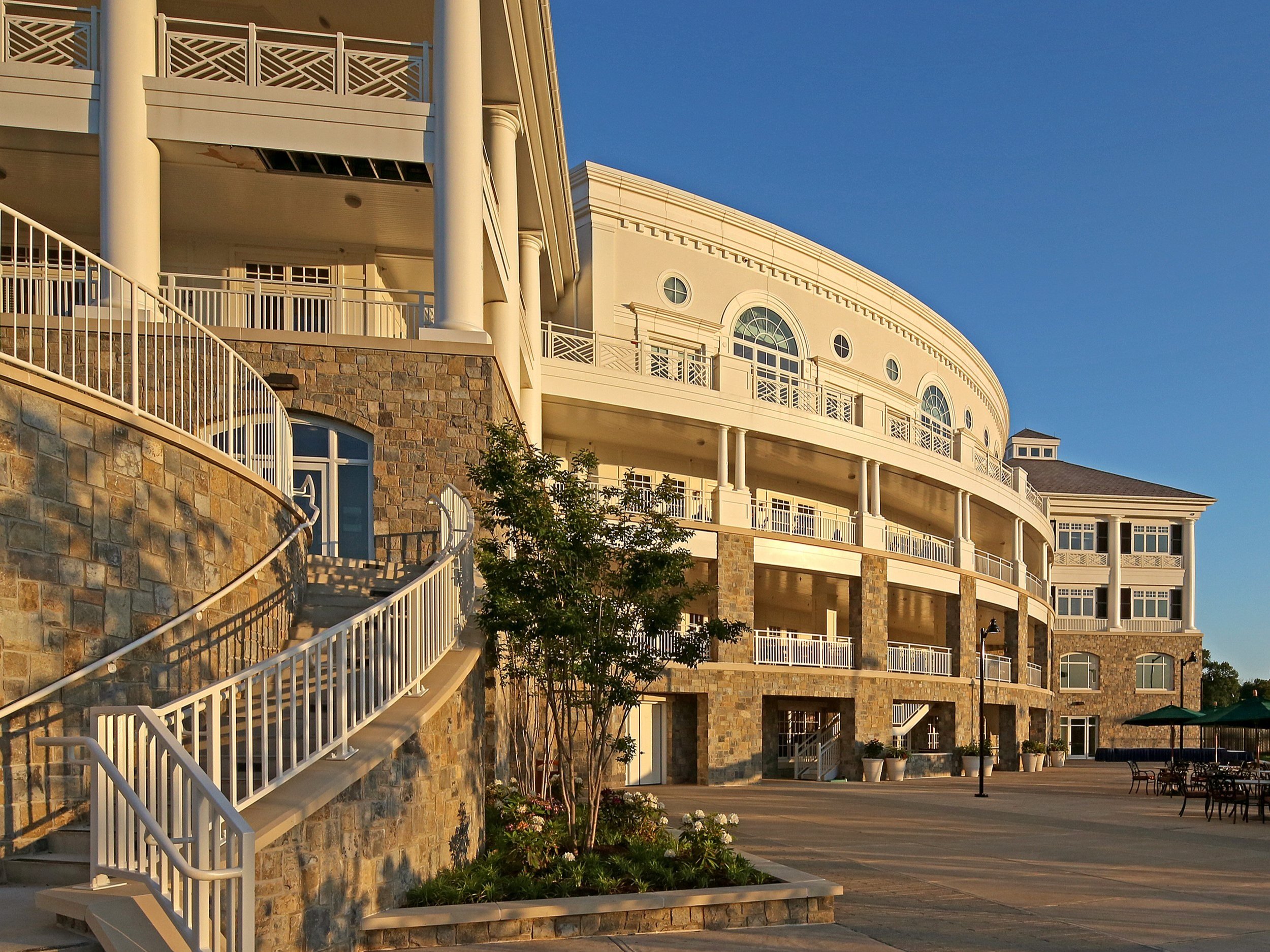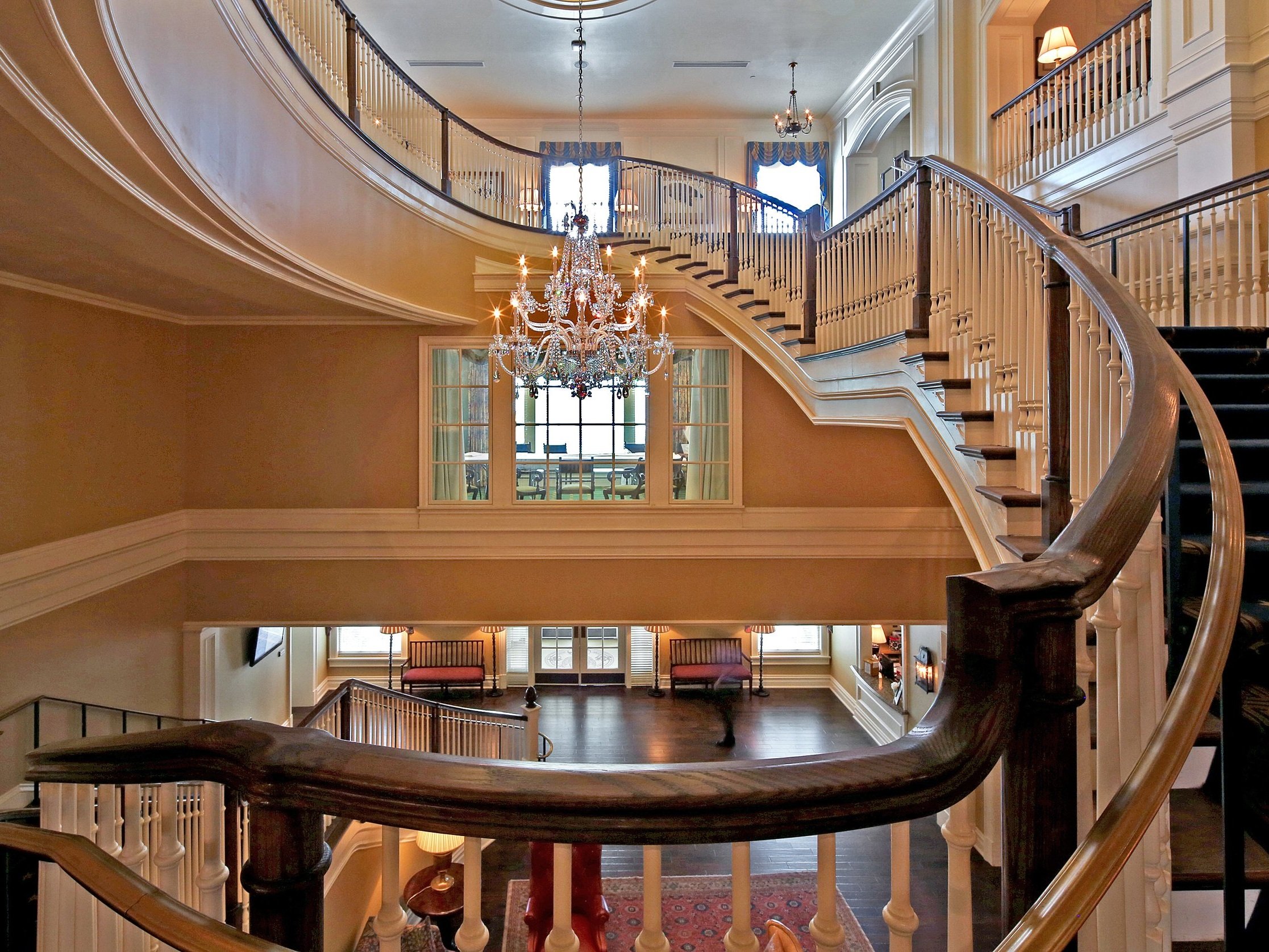


Army Navy Country Club | Arlington
When years of renovations weren’t proving to live up to the image The Army Navy Country Club expected from their facility, they hired MTFA to design a new club that could meet and exceed the highest standards in the marketplace. Sitting on the high point of the 300-acre lot, adjacent to the civil war site of Fort Richardson, the new country club is oriented to welcome members from two different directions. The building is anchored around a large, central manor structure with four pavilions that open up to dramatic views of Washington DC, including the nation’s greatest landmarks on all sides.
The club is designed to evoke the presence of a private grand manor estate. The central stair gallery was created to allow for fourteen different member functions to occur simultaneously while oriented to one central space while maintaining a compact footprint. The club boasts a 27-hole golf course plus driving range, sixteen tennis courts, three spacious swimming pools, five banquet halls, five dining establishments, a fitness center, and numerous other amenities. The LEED Silver building was the first LEED certified country club on the East coast.
-
Location
Arlington, VA
-
Size
120,000 SF
-
Client
Army Navy Country Club
-
Project Type
New Country Club

