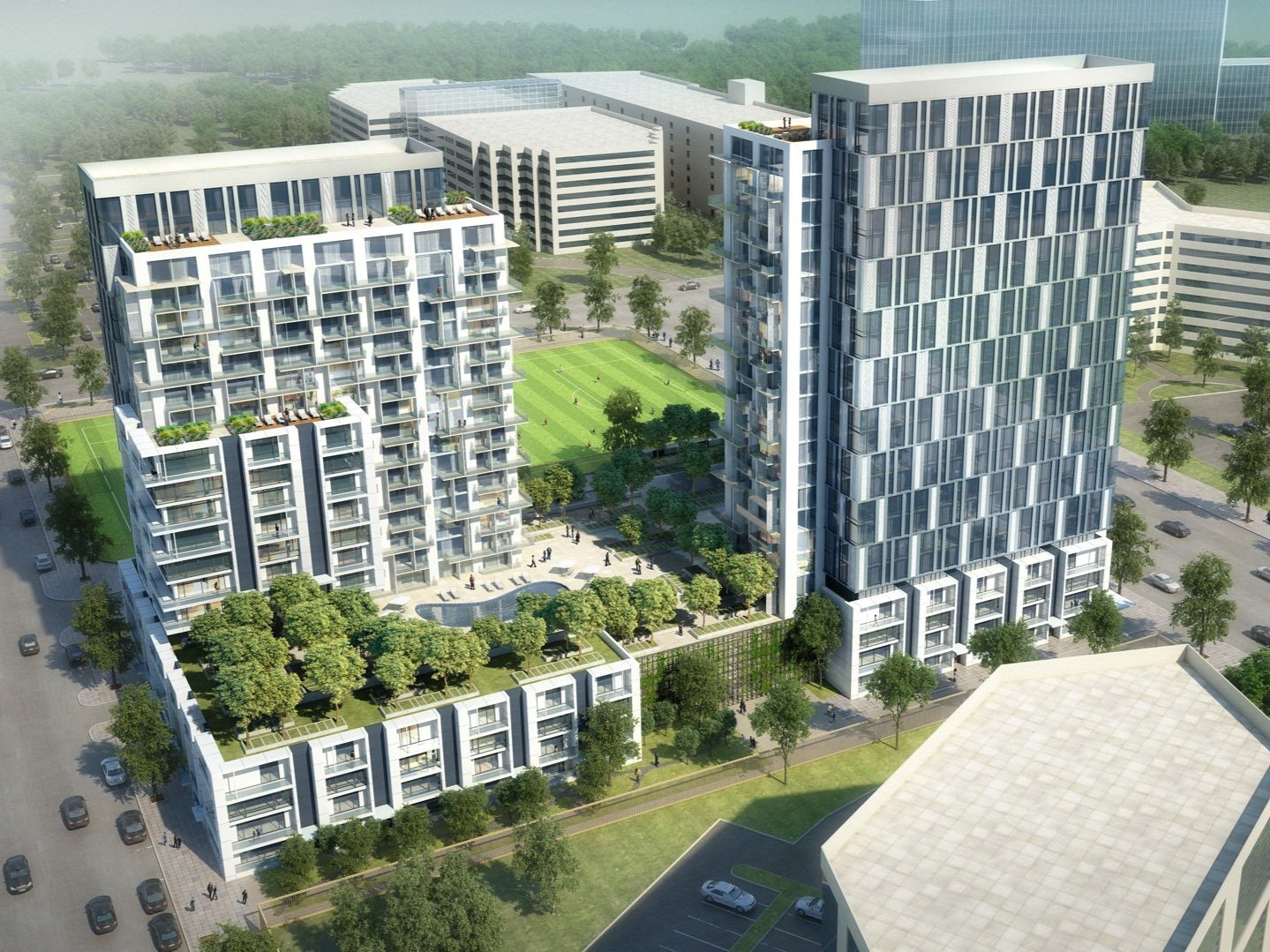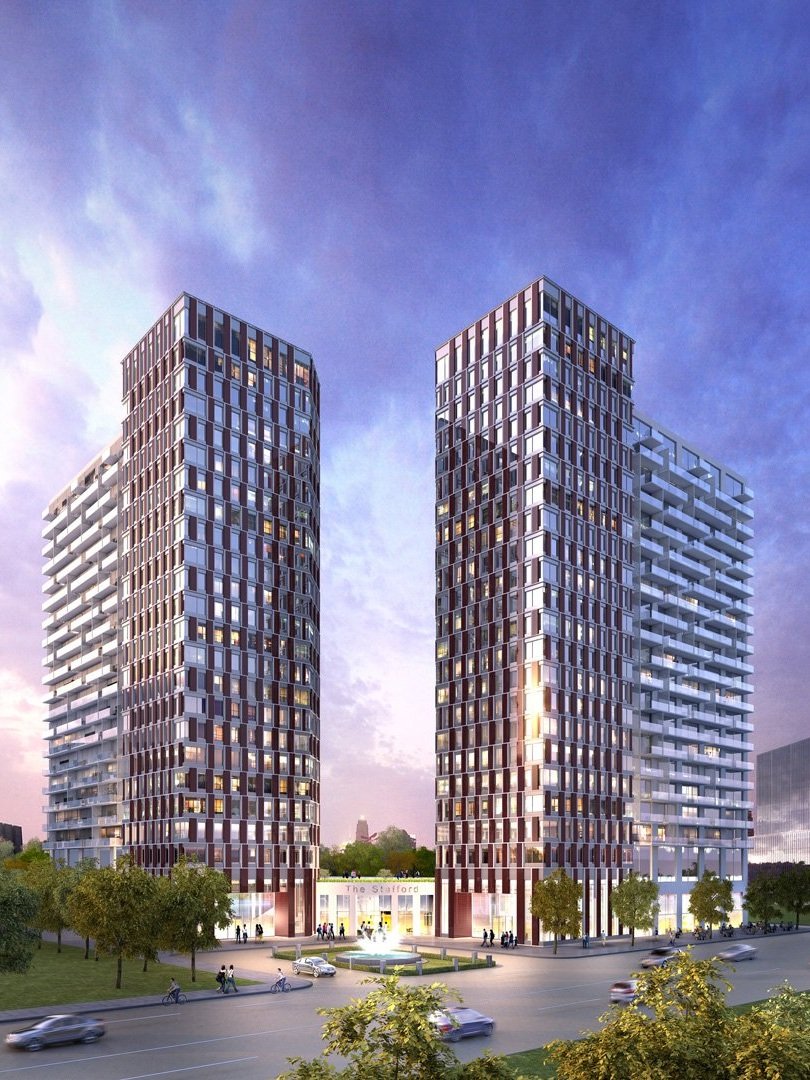

1500 Westbranch | The Stratford
Location: Tyson’s Corner, VA
Client: The Walton Companies
Type: Mixed-Use Residential and Retail Buildings
1500 Westbranch Road is a mixed-use project in Tyson’s Corner, Virginia, designed to provide a mix of product offerings to maximize the development potential while increasing the absorption rate in the market. The twin tower design over parking podium will be developed to offer condominiums in one tower and luxury apartments in the other. The podium will have a green roof to provide shared amenities including pools, outdoor grills, and other recreation as well as dedicated private space for the condominiums. A low rise wood frame perimeter structure will house a mixture of affordable and market rate workforce housing and the large above grade parking podium will be lined with townhouses that open onto the pedestrian friendly street and adjacent soccer fields.
Together, the project yields over 600 units comprised of 140 condominiums, 260 luxury apartments, 80 garden apartments, 20 townhouses and convenience retail along Westbranch Road. The project integrates many lifestyle and economic options in a way that both distinguishes each housing type and blends them together in an elegant community.
-
Location
Tysons Corner, VA
-
Client
The Walton Companies
-
Project Type
Mixed-Use Residential and Retail Buildings

