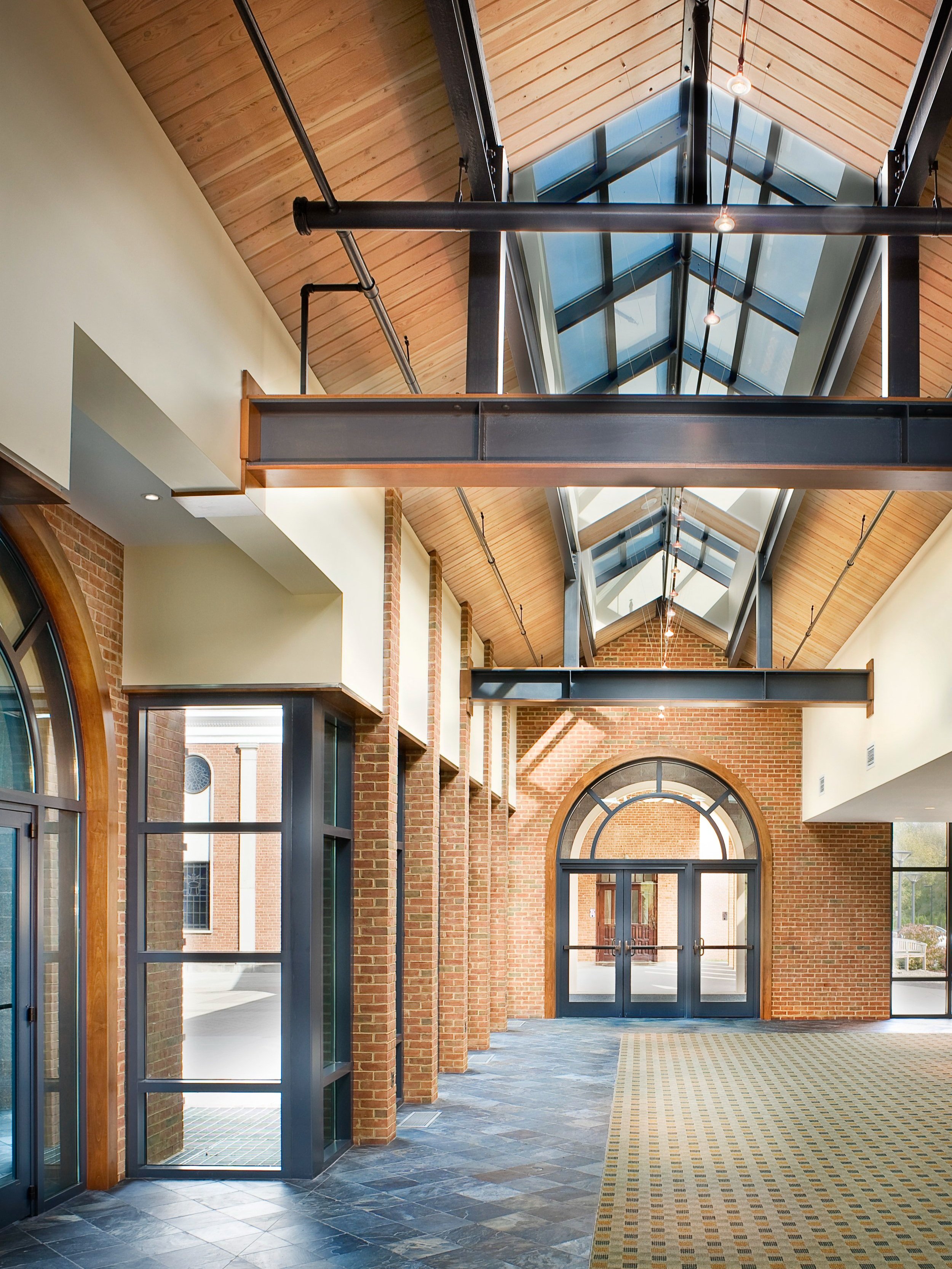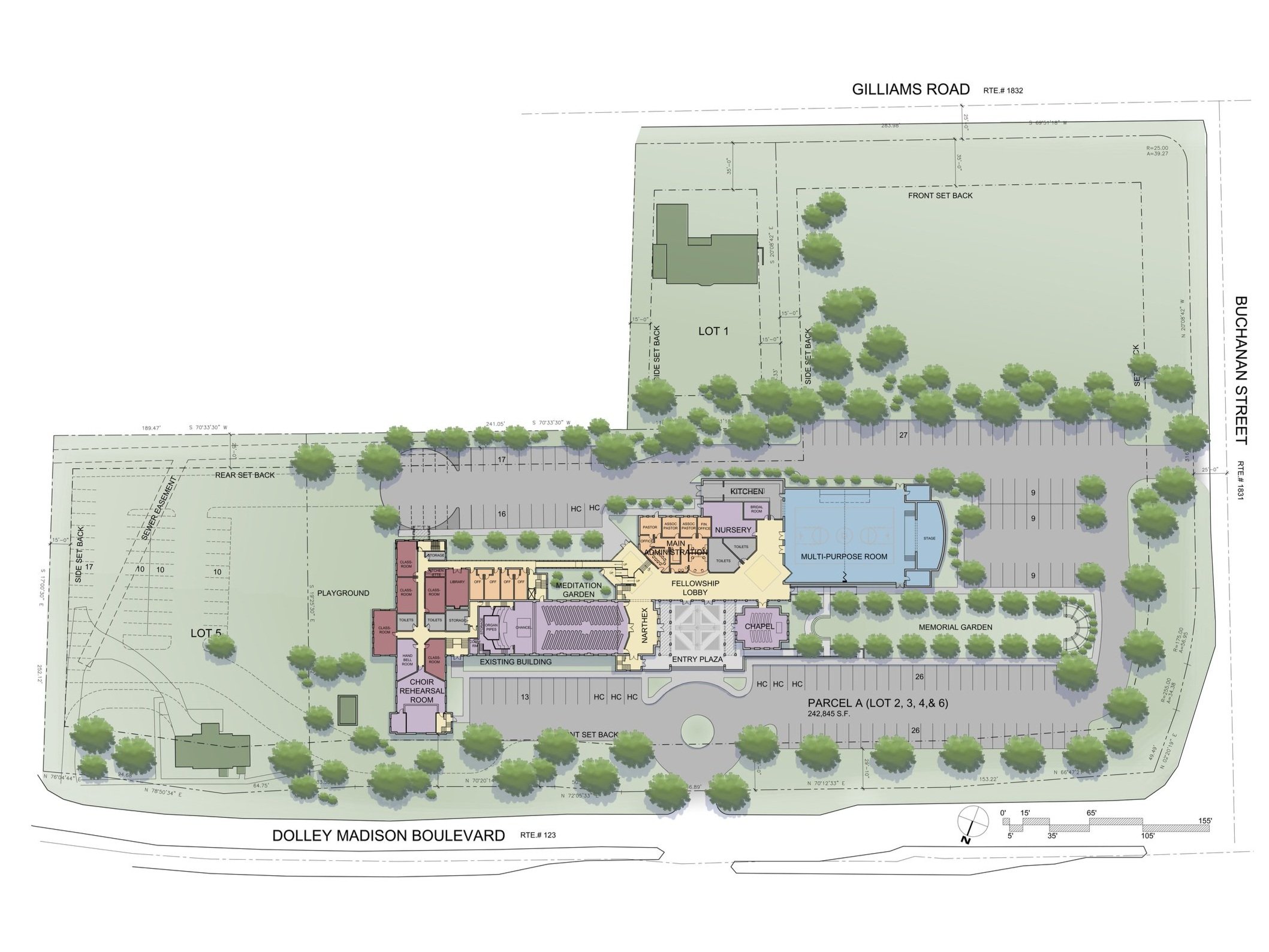



Trinity United Methodist Church
The 13,350 square foot design for Trinity United Methodist Church was developed to improve its physical presence. The expansion also enhanced the church’s ministry and community outreach programs.
The most important site feature for the campus was the new entry plaza which now faces Dolley Madison Boulevard. This outdoor space provided a revitalized presence for Trinity United Methodist Church in the community and connected the existing church to the new addition. The site also includes a memorial garden and a columbarium integrated into the landscape.
The design also included a chapel, fellowship lobby, five classrooms, and a nursery.
-
Location
McLean, VA
-
Size
32,350 SF
-
Client
Trinity United Methodist Church
-
Project Type
Church Master Plan, Renovation, and Expansion

