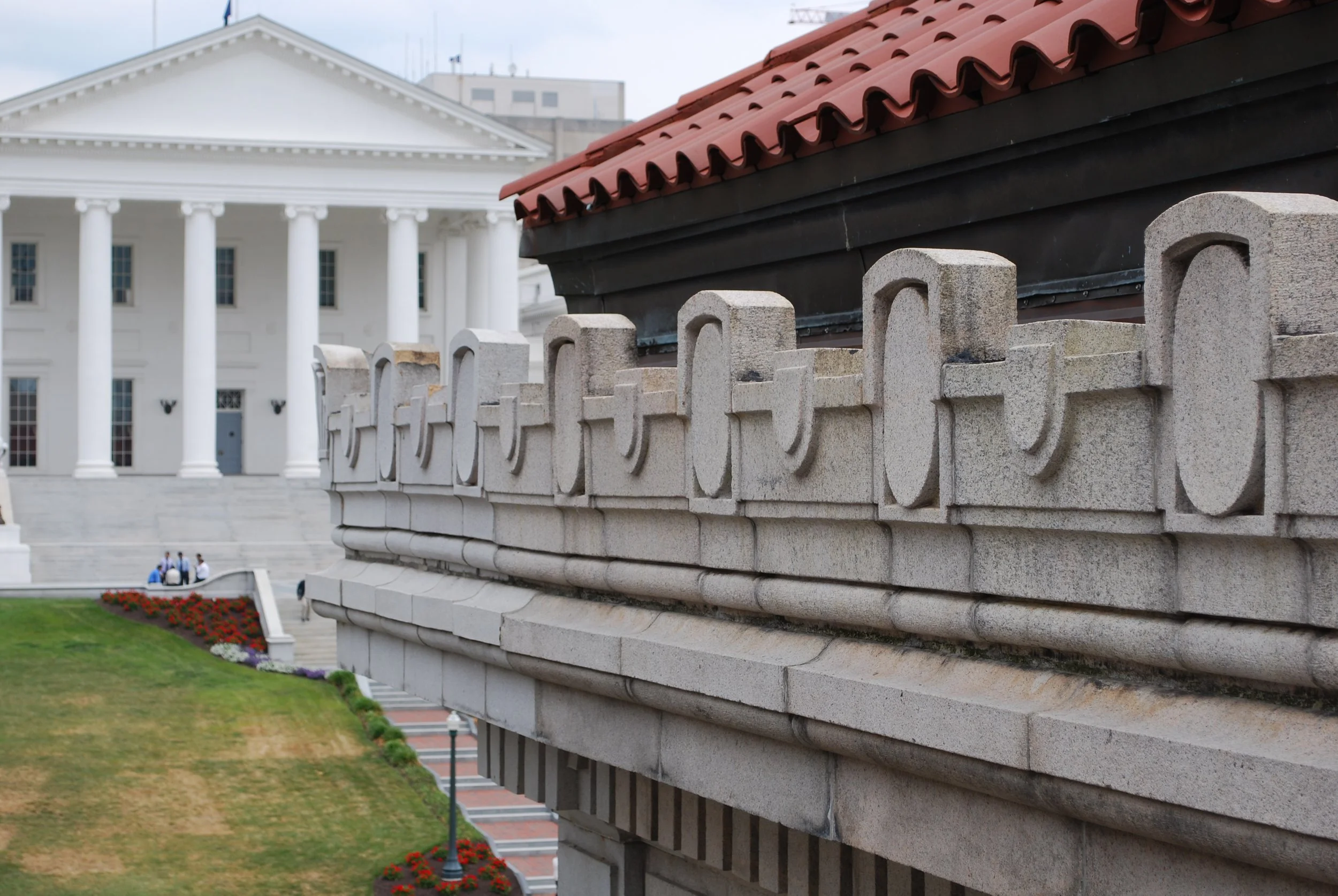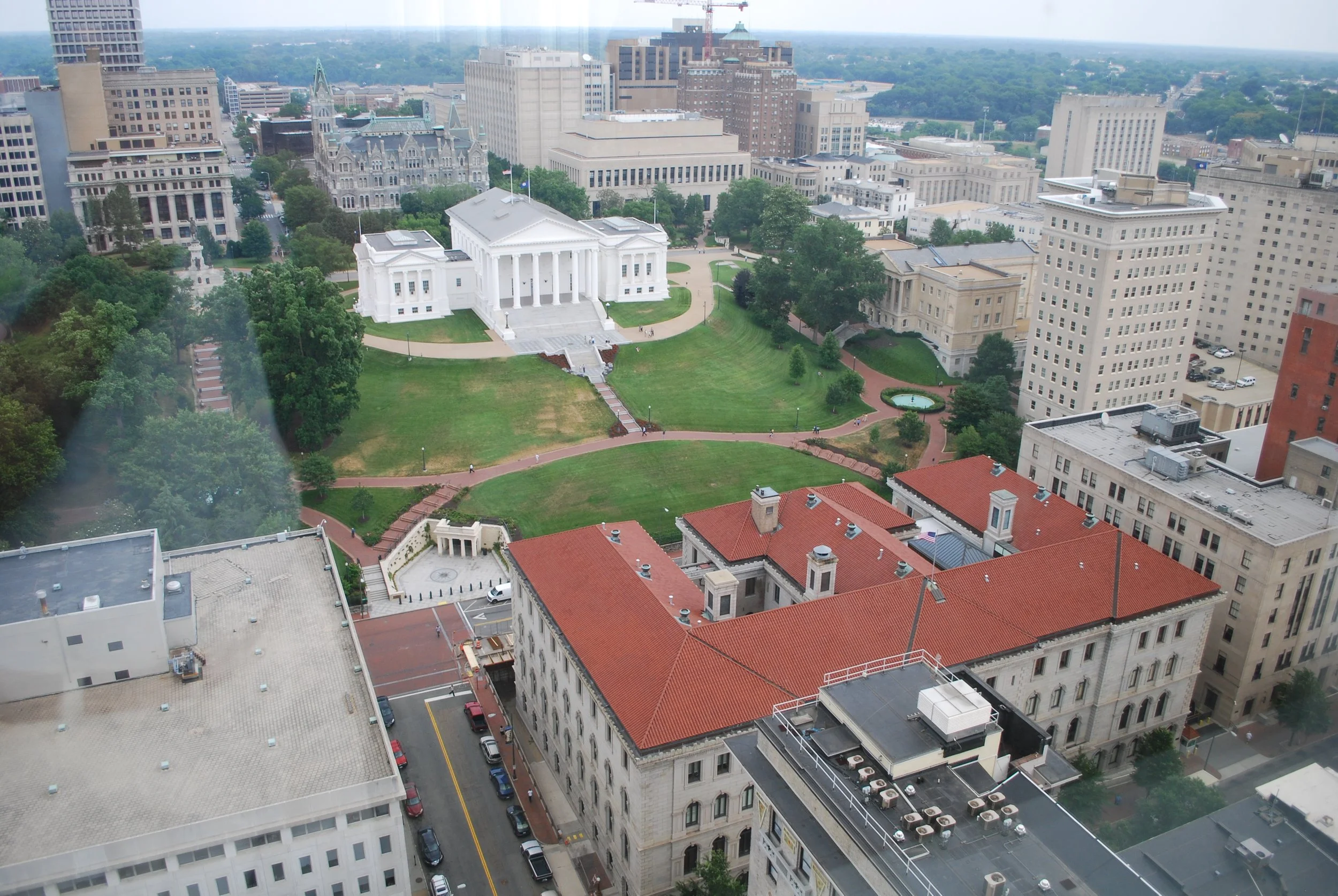

Lewis F. Powell Jr. Courthouse
The historic Lewis F. Powell Jr. Courthouse began construction in the mid 1800’s and is located in the center of Richmond Virginia, across from the State Capitol Building. MTFA was commissioned to study and develop construction documents to mitigate water infiltration through the façade and the roof. The objective of the study was to provide a tool for use by the U.S. General Services Administration to formulate a program for the design and construction of the building’s envelope repairs and restoration. The analysis included recommendations for phasing and scope prioritization based on detailed cost estimates and construction logistics. The overall goal was to optimize the continued stewardship of the historically significant building.
As a second project, MTFA developed construction documents for the preservation, restoration and renovation of the roofs and the cornice including flashing, gutters and penetrations. The building is composed of various different roof types including steep barrel mission tile roofs and low sloped roofs, each requiring an individual assessment and recommendation. The U.S. Courts stated that the construction documents were some of the most detailed drawings they had seen.
-
Location
Richmond, VA
-
Size
165,516 SF
-
Client
U.S. General Services Administration
-
Project Type
Historic Courthouse Renovation

