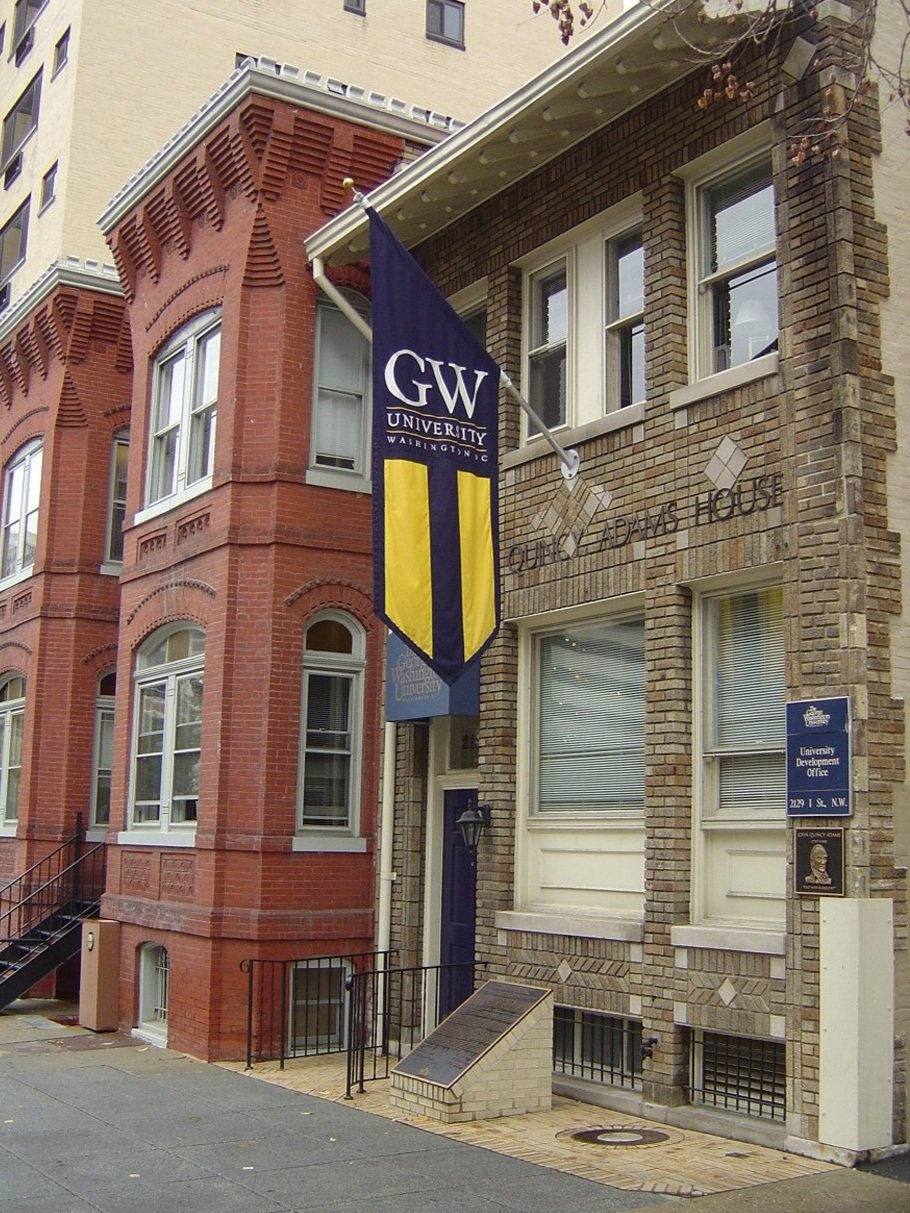



GWU | President's House & Judicial Offices
MTFA’s work on the university’s Judicial Offices included the renovation of executive and administrative offices to conduct judicial reviews, conferences, and judicial hearings. Also included in the project was the modernization of individual offices, restrooms, and copy/print and storage rooms.
Working closely with the university’s management and president, MTFA worked on the restoration of the historic ‘F Street Club,’ which the university planned to convert to the president’s residence. The building also serves as a hospitality reception center. Originally built in 1849, the F Street brick and wood structure is approximately 10,000 square feet on four levels.
-
Location
Washington, DC
-
Size
President’s House: 9,500 SF
Judicial Offices: 8,500 SF -
Client
George Washington University
-
Project Type
Adaptive Reuse of the Historic F Street Club into the President’s House. Judicial Office Renovations.

