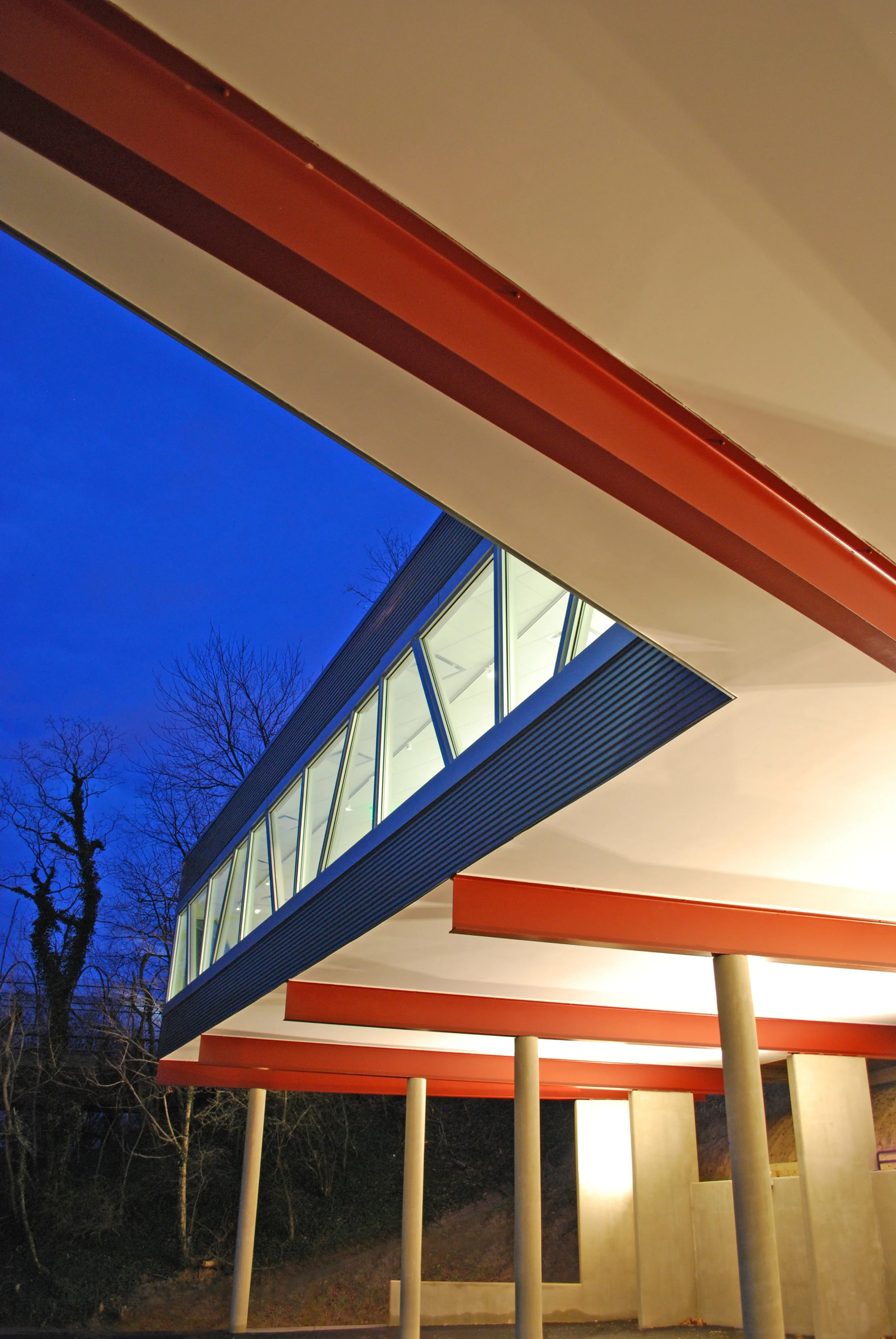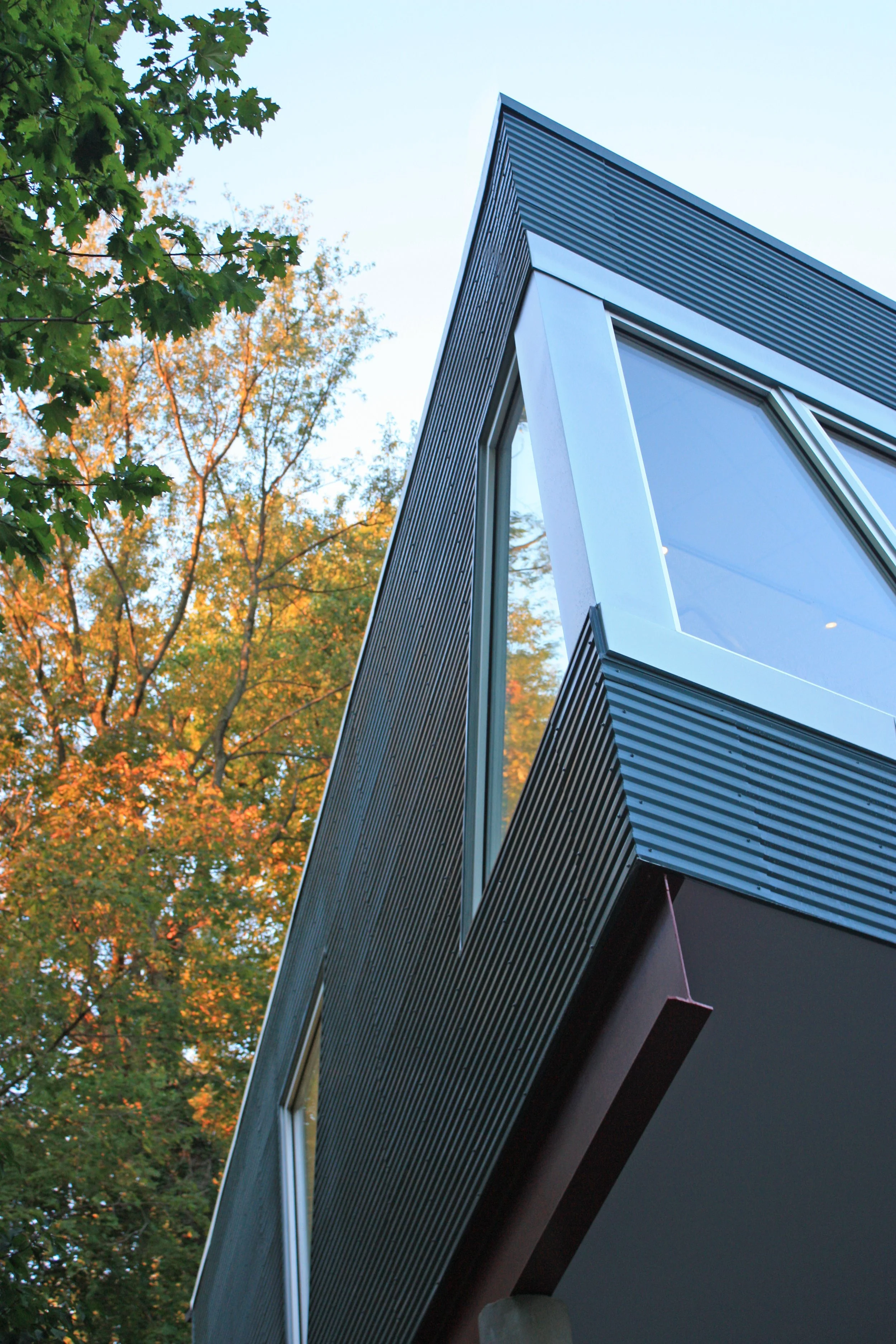3200 Langston Boulevard
Once a lawn mower repair and bicycle shop, this 1930’s building was transformed into MTFA Architecture’s current office space. Surrounded by a buffer of dense trees, the steep slope rising toward the back of the site was both the design challenge and the solution. Leveling the eroded slope at the rear allowed for the addition of a new cantilevered studio loft to float simply and sculpturally over the expanded parking lot.
The design called for a rudimentary solution of modest expense in anticipation of redevelopment. The north facing façade truss structure extends from floor to roof offering stability atop thin concrete columns and deep steel beams. This structural system allows for maximum ambient light to penetrate through a wall of windows. The simplicity of the corrugated siding and exposed concrete base extend to soften the industrial context and transition the scale of the adjacent highway underpass. The adjacent pedestrian/bicycle bridge frames the view with a dynamic parade of cyclist and joggers. The studio environment is elevated off the ground and is surrounded by a tree canopy that brings nature and the seasons into the office while obscuring the view of the highways from the workstations.
AWARDS
2019, Design Arlington Award, Excellence in Design
-
Location
Arlington, VA
-
Size
8,000 SF
-
Client
Deer Equities
-
Project Type
Commercial Office Building








