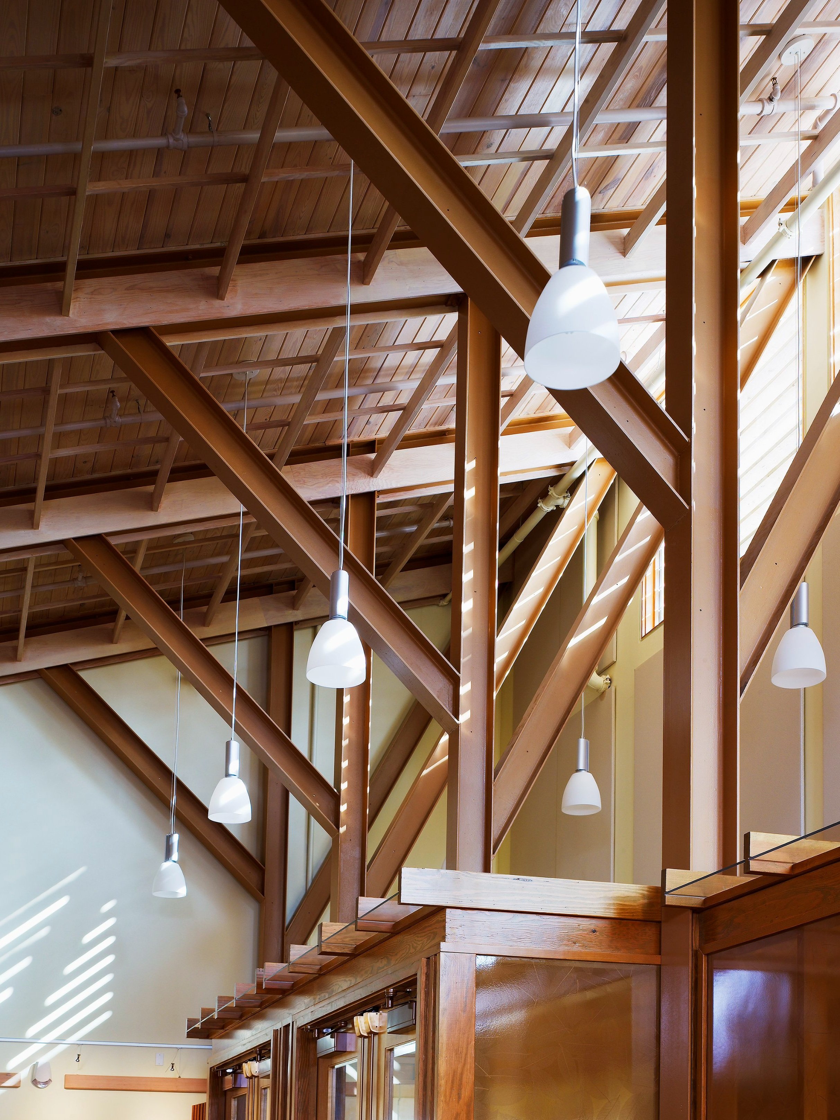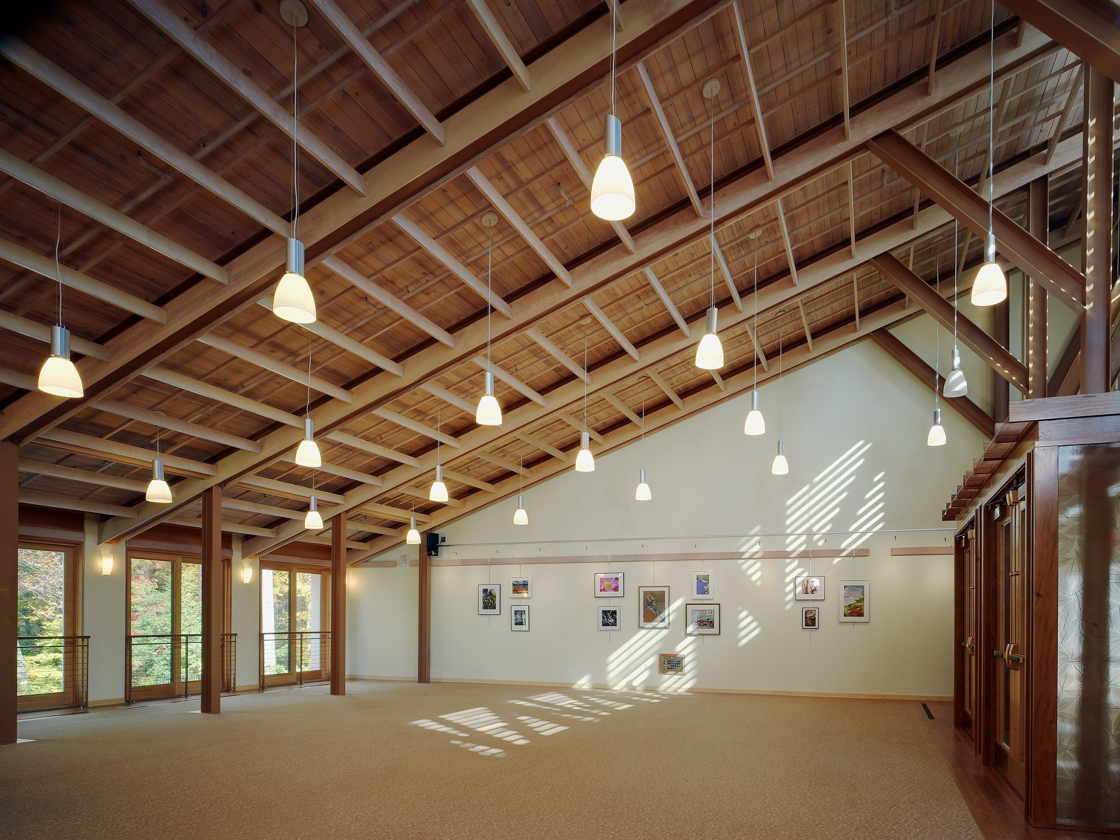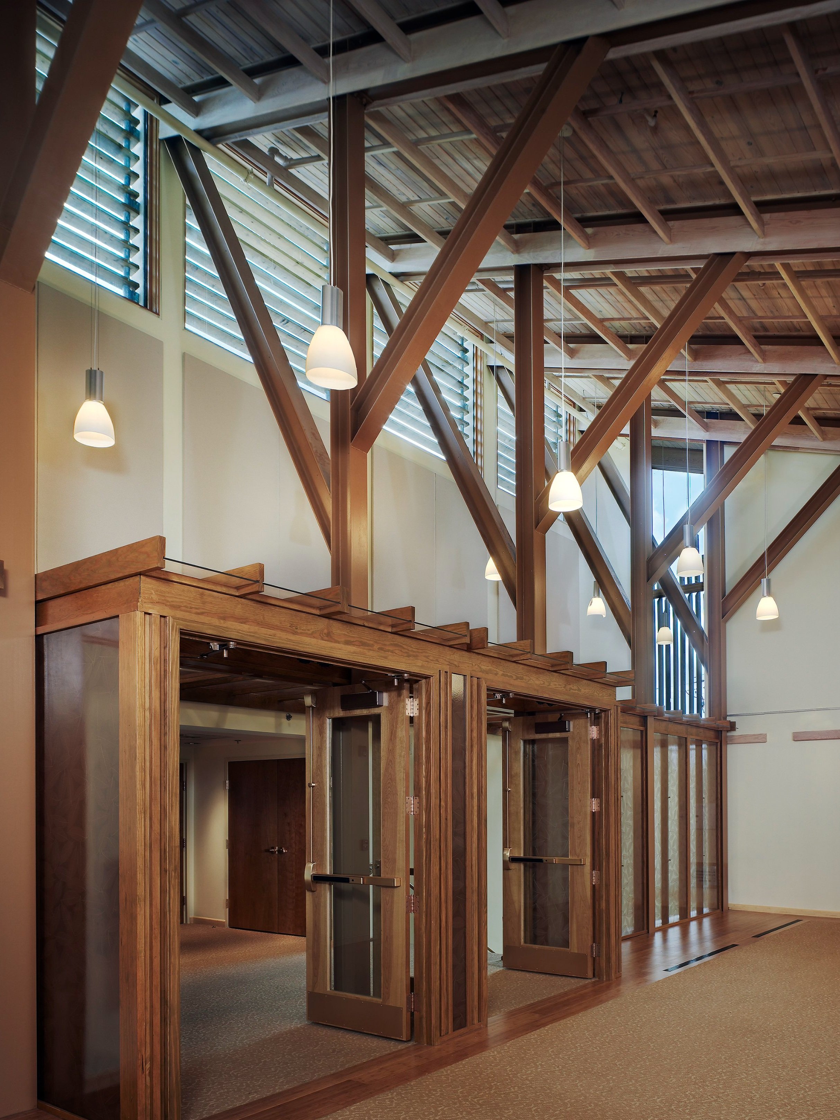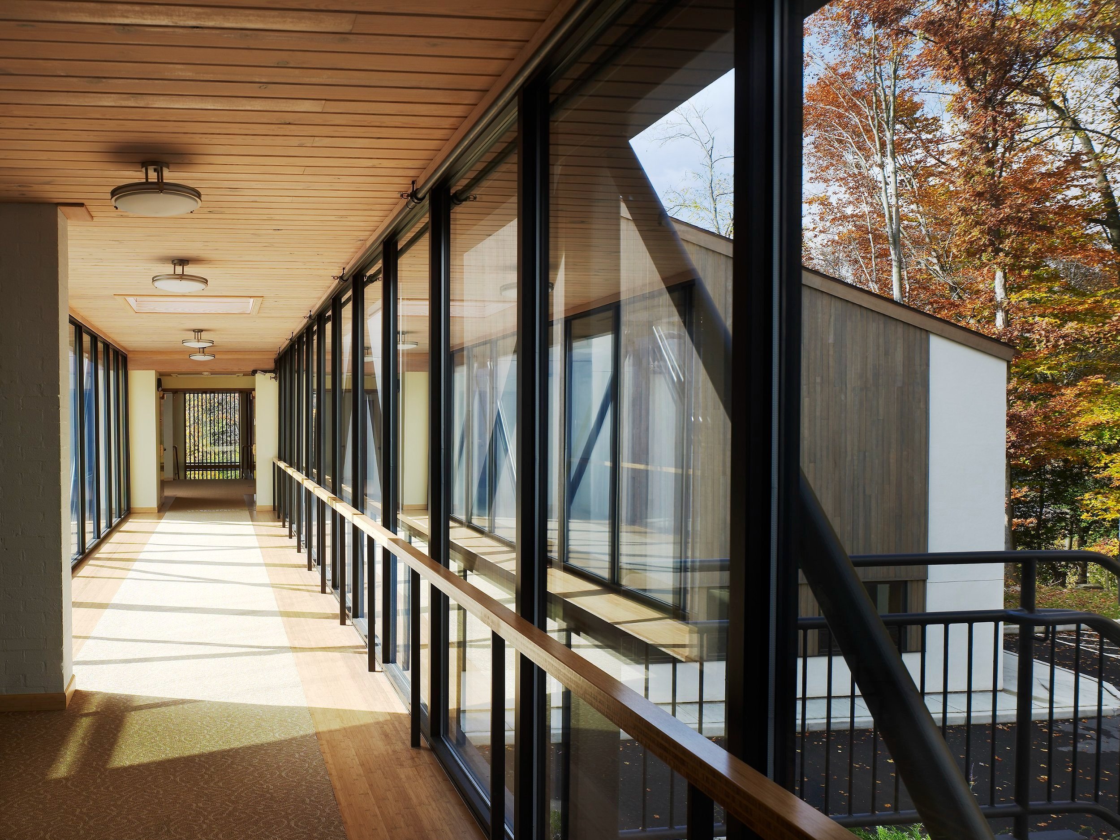



River Road Unitarian Church
River Road Unitarian Church is a national award winning project originally built in 1965. MTFA was hired to develop a master plan for the renovation and expansion of the existing facilities. A design challenge for the project was to preserve the architecture of the original building while creating a visual present from the street.
The design solution maintains the integrity and the unity of the original building by creating a separate new structure and connecting the two with a glass bridge over an existing driveway. The new and existing buildings are unified in form by reflecting the modular scale, proportion, and shape of the existing structure. The new and old buildings create a dynamic composition that looks original and intentional. The addition includes a multipurpose fellowship hall space, kitchen, and educational classrooms.
-
Location
Bethesda, MD
-
Size
7,040 SF
-
Client
River Road Unitarian Universalists Congregation
-
Project Type
Master Plan, Renovation, Expansion

