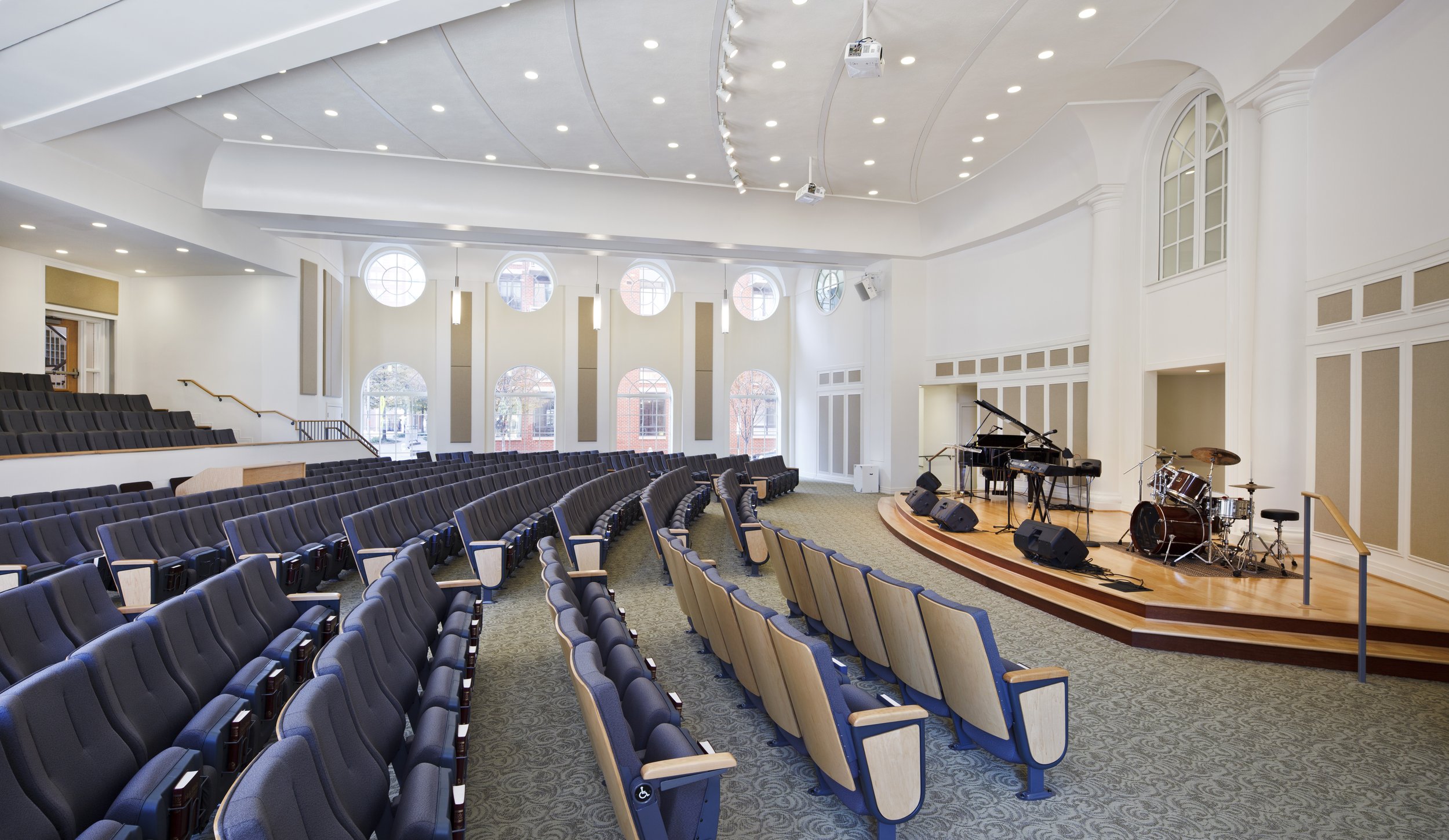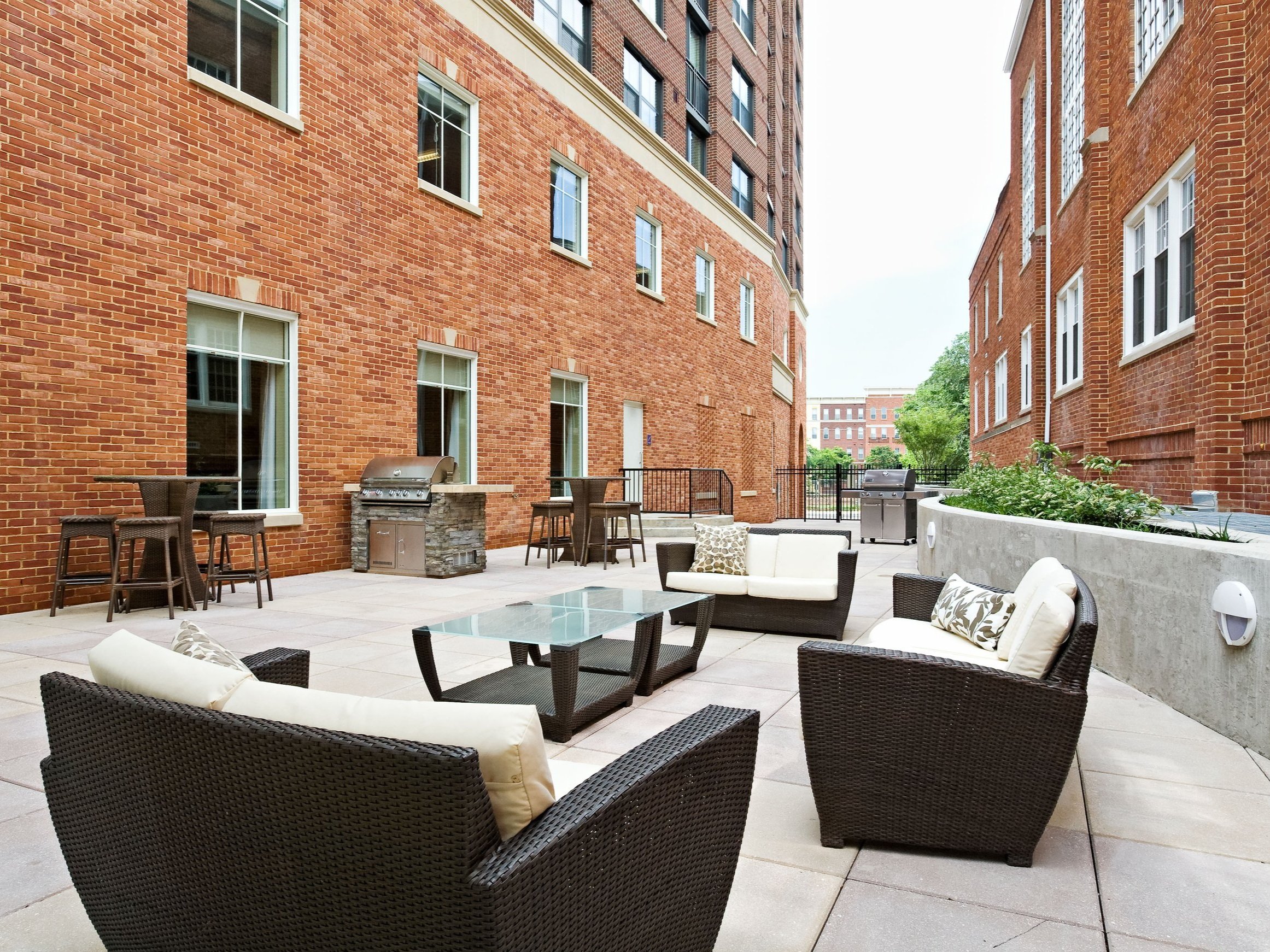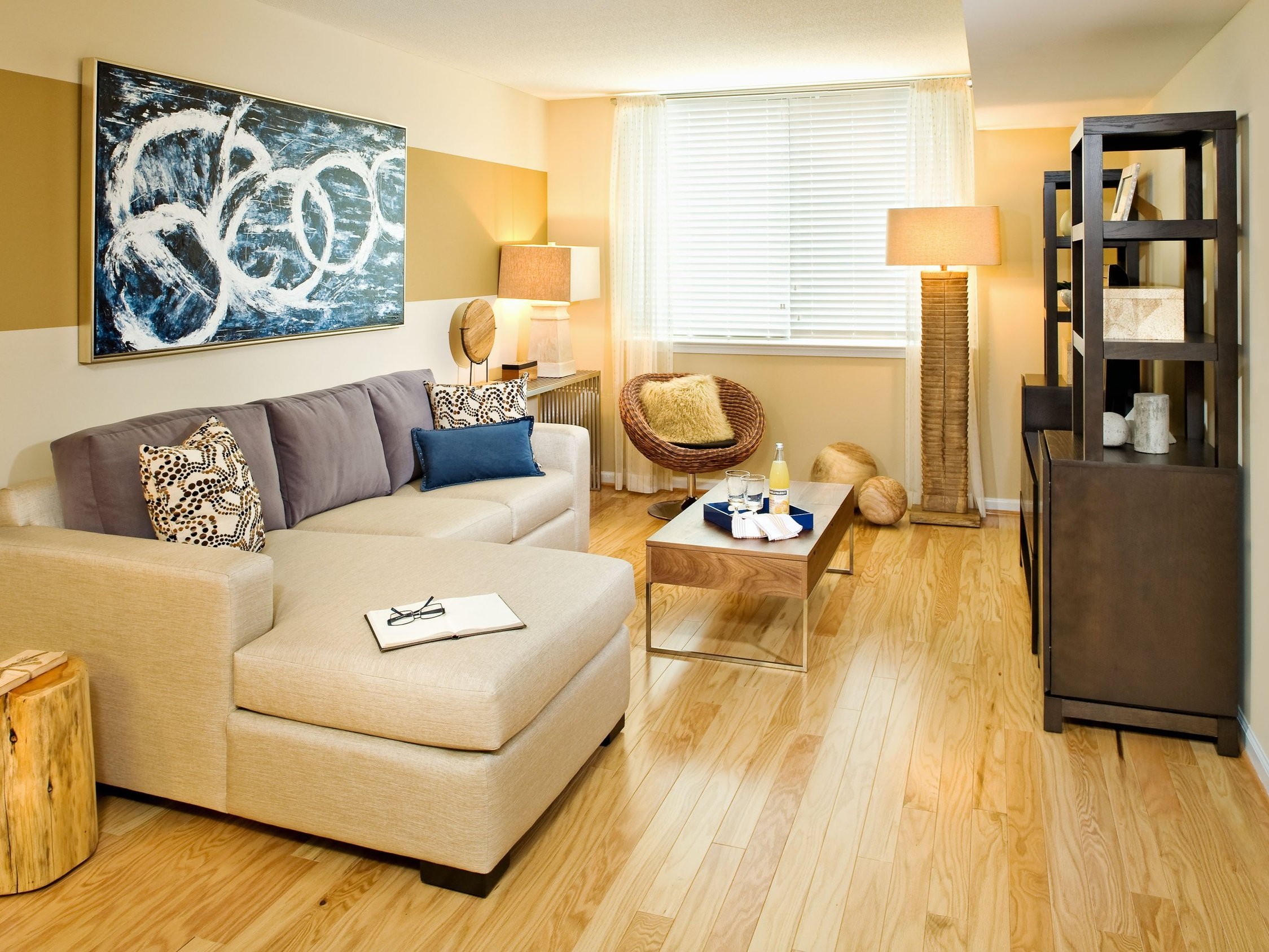


The Church at Clarendon
This transformative project grew out of a visioning workshop with MTFA to help the church discern stewardship and vision for their 75th anniversary. First Baptist in Clarendon experienced tremendous growth following World War II. Demographic and land use shifts left a prominent structure deteriorating behind a new Metro development creating financial strain for the shrinking congregation. The challenge was to address contemporary demands for worship, modern education space, ADA access, sustainable energy efficiency, and a mission centered focus to welcome all. Planning and design created a sustainable economic development catalyst and compelling vision for growth.
The new LEED Gold certified building preserves the original landmark steeple and respects the church heritage while replacing the sanctuary, fellowship hall, offices, and classrooms with a more efficient design reflecting current and future needs. The church was reinvigorated and funded by capturing the full zoning potential by building 116 multi-family housing units in eight floors above the church. More than 60% of the units are dedicated for affordable housing to support the needs of the community. The adjacent education building was renovated and reused to provide a home for a theological seminary and expanded day care for 185 children. Underground parking serves the entire building.
-
Location
Arlington, VA
-
Size
241,000 SF
-
Client
The Church of Clarendon
-
Project Type
Mixed-Use Church and Theological Seminary with Day Care and Affordable Housing

