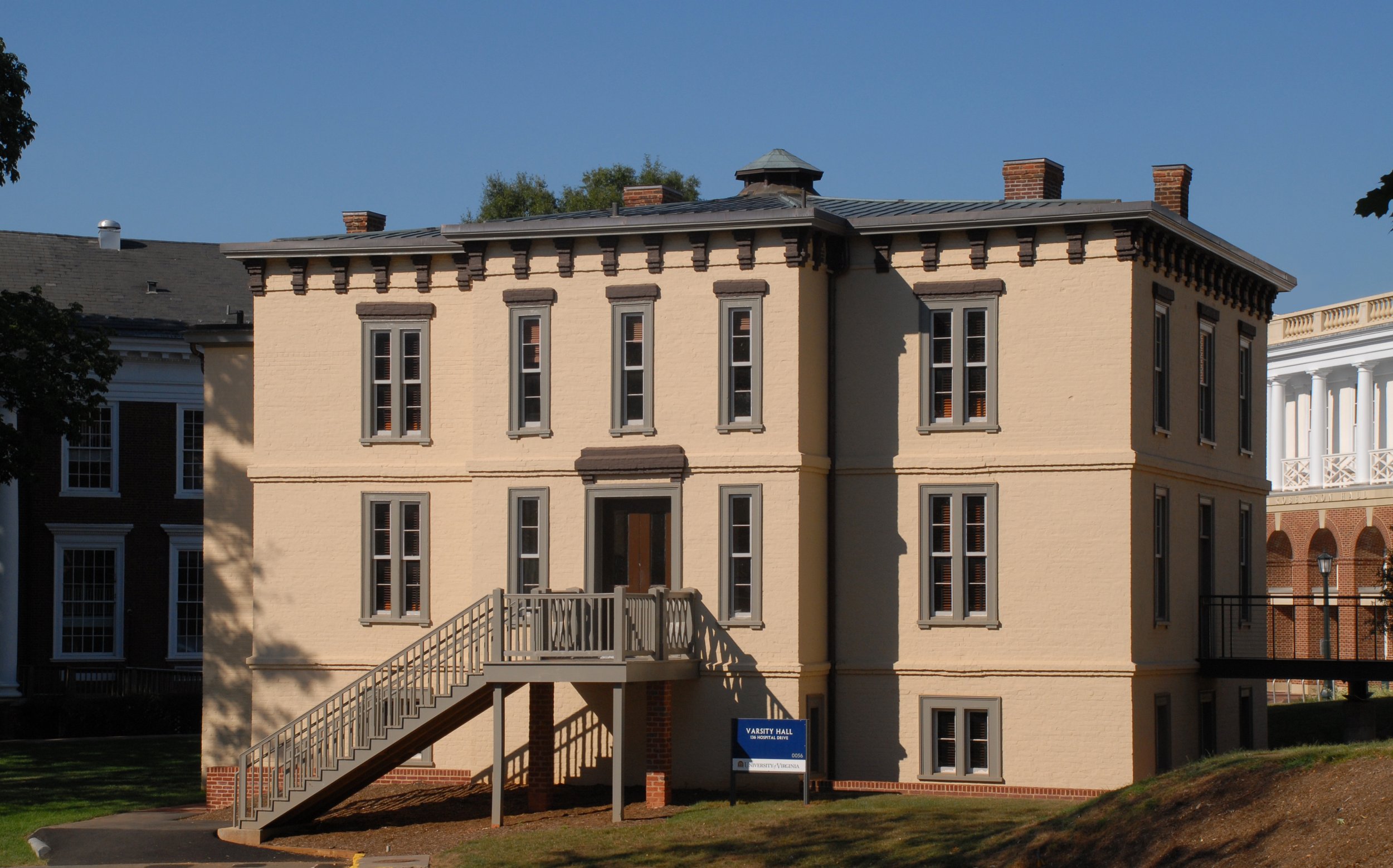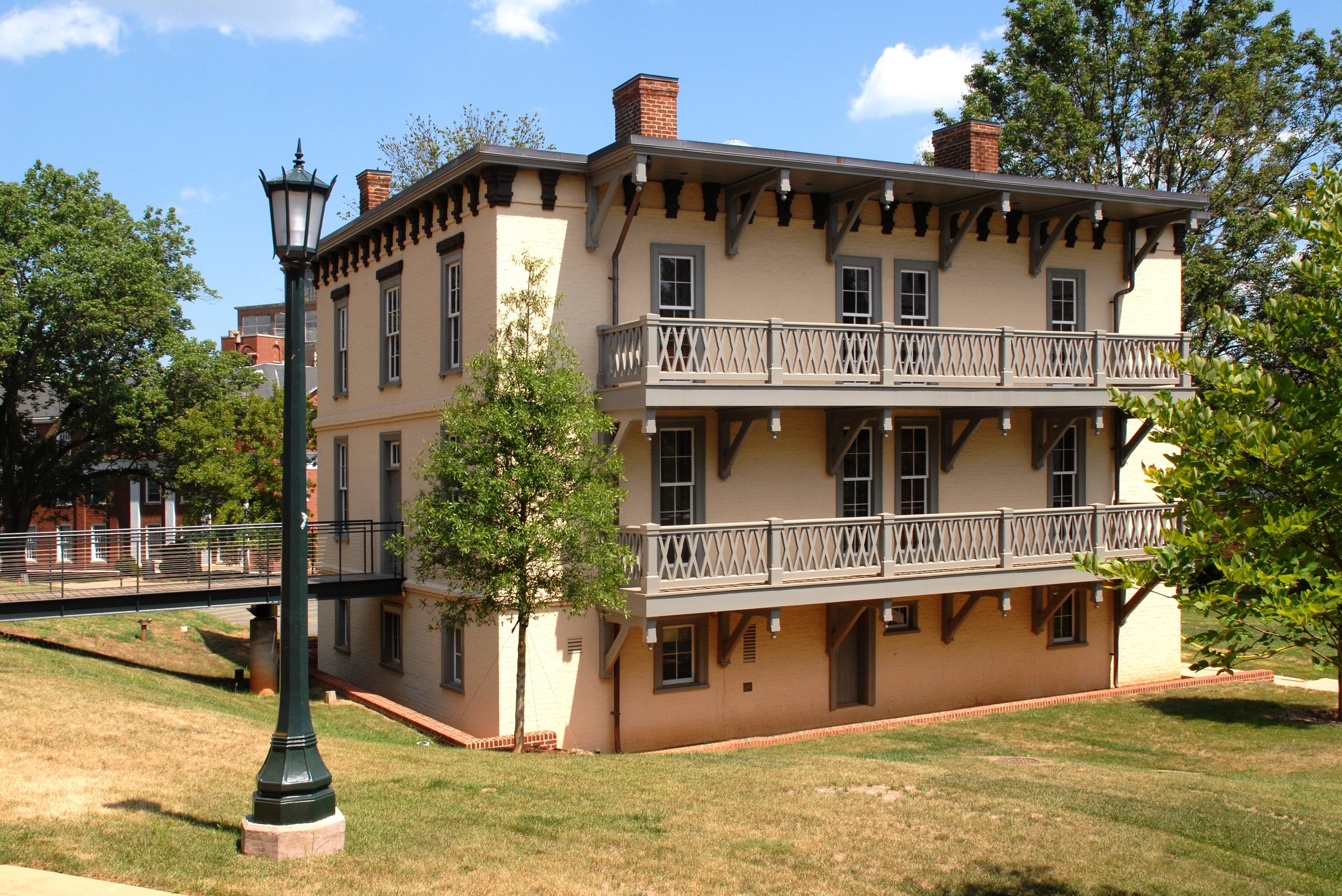

University of Virginia Varsity Hall
Constructed in 1858 as the country’s first purpose-built college infirmary, it later functioned as a fraternity house, dormitory, faculty residence, and headquarters of the Air Force ROTC. In disrepair, the University made the decision to rehabilitate the building as the headquarters of the new Batten School of Leadership and Public Policy.
John Milner Associates Preservation prepared HABS compliant measured drawings and served as the preservation consultant on the Train Architects design team throughout the project. Rehabilitation work incorporated new HVAC, electrical, plumbing and sprinkler systems while preserving the building’s distinctive historic features. To provide handicapped accessibility a new pedestrian bridge was constructed. The front entry and rear balconies are recreations of the originals, developed through the use of historic photographs. The original floor plan of patient rooms adapted easily to new uses as offices and conference rooms. Historic plaster finishes, heart pine wood floors and woodwork have been preserved, repaired and refinished. Original paint colors, both exterior and interior, were utilized. The project received a Virginia Society/AIA Award for Excellence.
-
Location
Charlottesville, VA
-
Size
6,000 SF
-
Client
University of Virginia
-
Project Type
Rehabilitation of a University Academic Building

