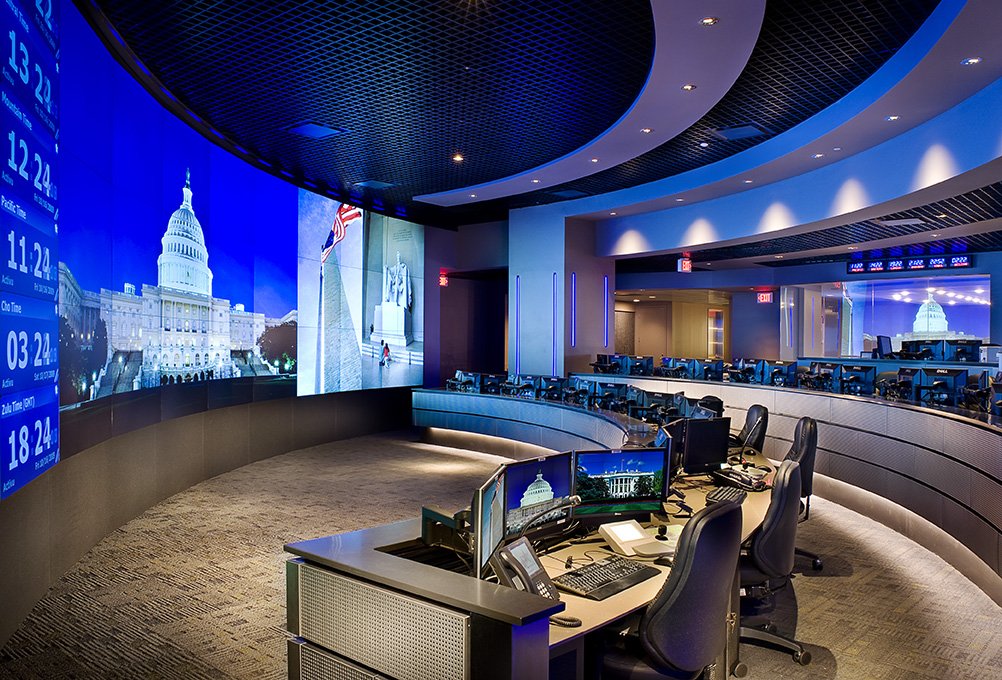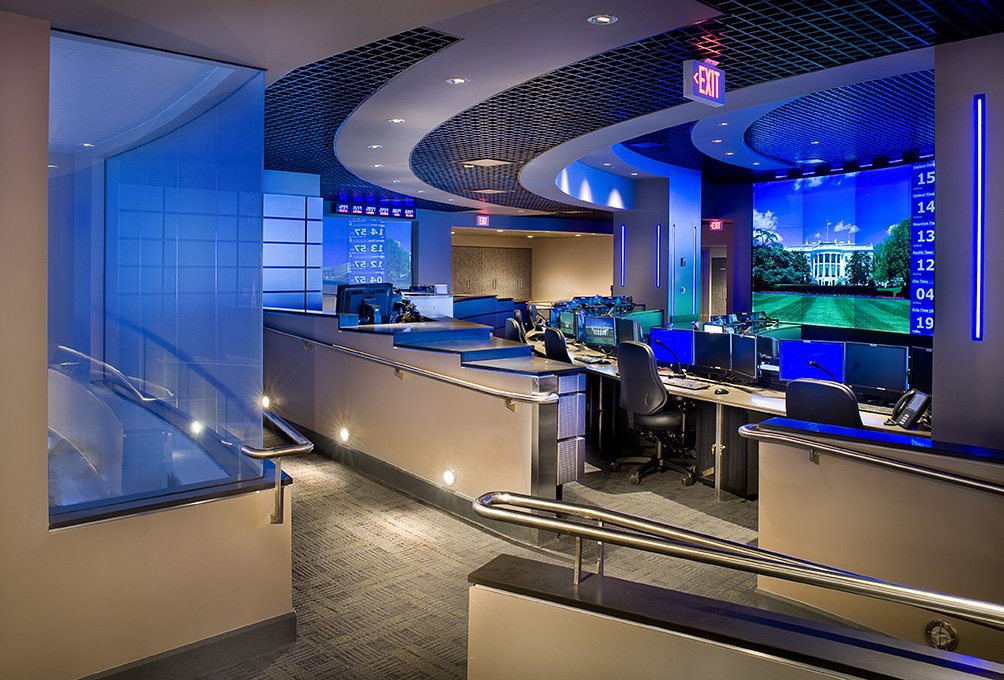

Joint Operations Command
MTFA performed an interior build-out for the U.S. Government’s Joint Operations Command. The contemporary environment utilizes state-of-the-art technology to provide the highest level of connectivity locally and world-wide.
The strong geometry of the space reinforces the focus of the room from the 18 workstations to the 54’ x 12’ video display wall. The video wall and workstations were placed on opposing concave curves, while rotating them to align with the diagonal of the column bay creating unobstructed views from every workstation.
Circulation occurs to the outside of the columns and the area behind the wall allows for easier service, HVAC cooling and access. MTFA designed a compact and efficient tiered seating layout which provides occupants with the programmatic requirement of unobstructed sight lines.
-
Location
Washington, DC
-
Size
9,800 SF
-
Client
U.S. General Service Administration
U.S. Secret Service -
Project Type
Government Command Center

