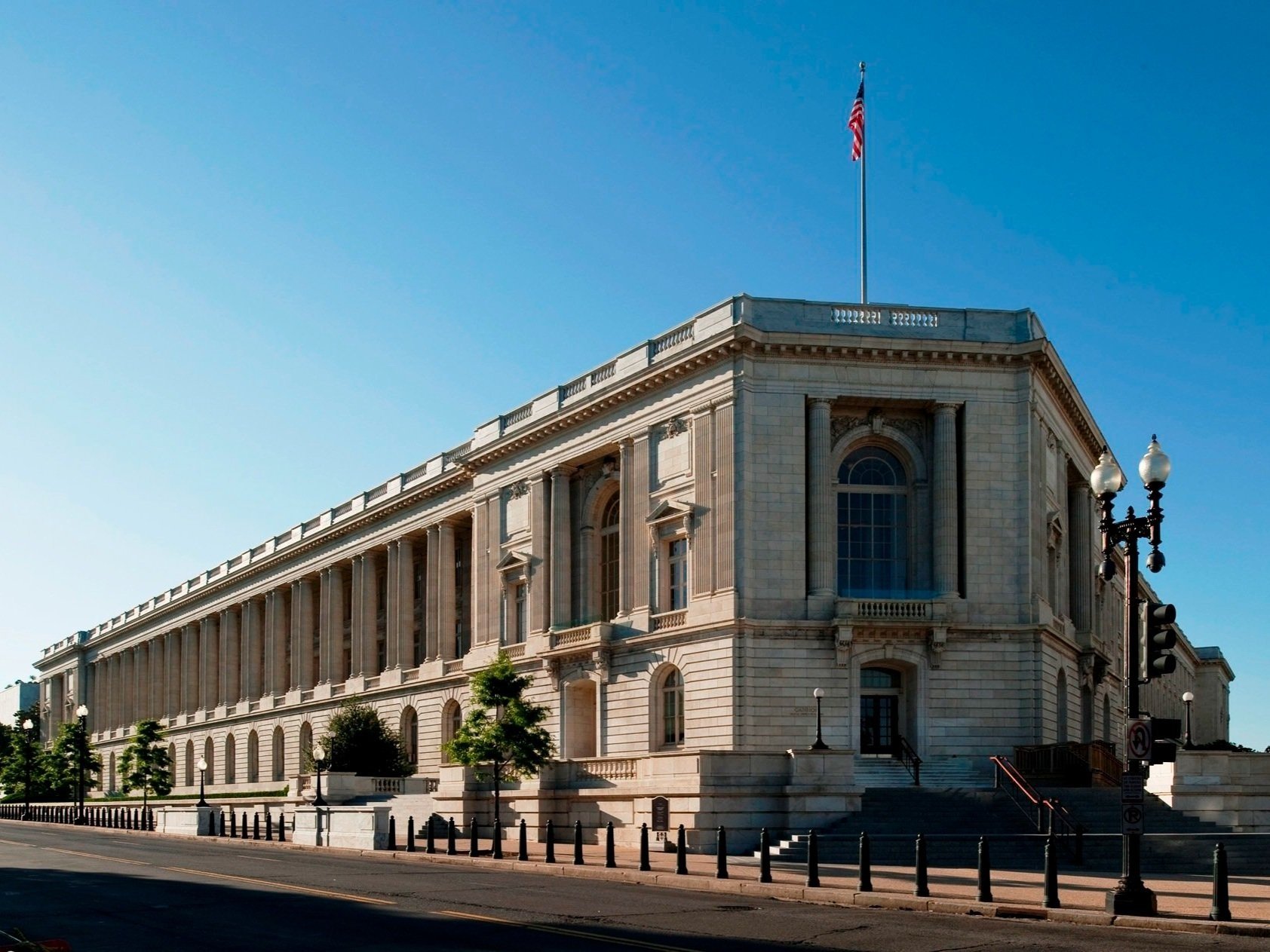Cannon House Office Building
Cannon House Office Building
The Cannon House Office Building is a five-story Beaux Arts structure constructed to provide office space for the U.S. House of Representatives. The building was originally constructed between 1904 and 1908, and in 1913 the fifth floor was added. The trapezoidal building features a grand rotunda, formal committee rooms, three underground tunnels, decoratively carved marble street elevations, and a limestone façade surrounding the courtyard.
The building requires a total interior and exterior building rehabilitation. MTFA’s historic preservation division is responsible for the restoration (repair and cleaning) of all historic materials including the marble, limestone, granite, ornamental plaster, tile, wood, decorative metal, and light fixtures. The work began with a program of requirements and has progressed through construction documents for five phases of work. We are currently performing construction administration for the second phase of work.
Project Update Videos
March 2023 Update
2014 Update
-
Location
Washington, DC
-
Size
826,465 SF
-
Client
Architect of the Capitol
-
Project Type
Government Offices for the
U.S. House of Representatives





