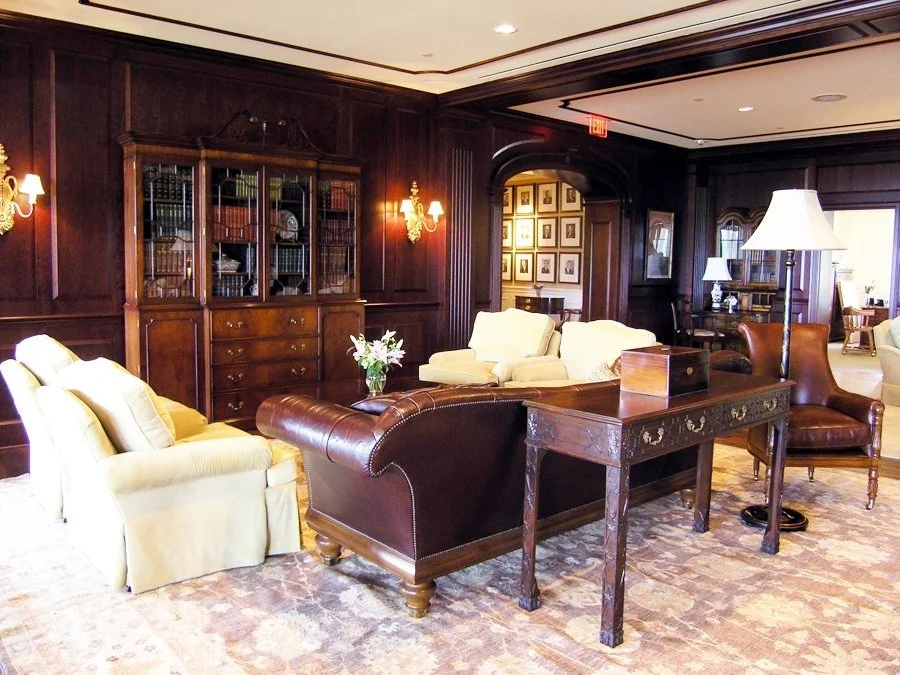
Washington Golf & Country Club
MTFA provided full master planning, architectural design, and construction administration services for the Washington Golf and Country Club. This established club required an expansion, renovations and comprehensive remodeling, including the upgrade of interior finishes and integration of accommodations for ADA compliance.
The renovation and expansion were expressed through understated elegance, style, and grace, as a grand southern governor’s mansion. The renovation provided space for the diverse program of facilities, including a physical fitness center, multiple dining and kitchen facilities, and men’s and women’s locker rooms and lounges. This project received an award for design and construction.
-
Location
Arlington, VA
-
Size
48,000 SF
-
Client
Washington Golf and Country Club
-
Project Type
Master Plan, Addition, and Renovation





