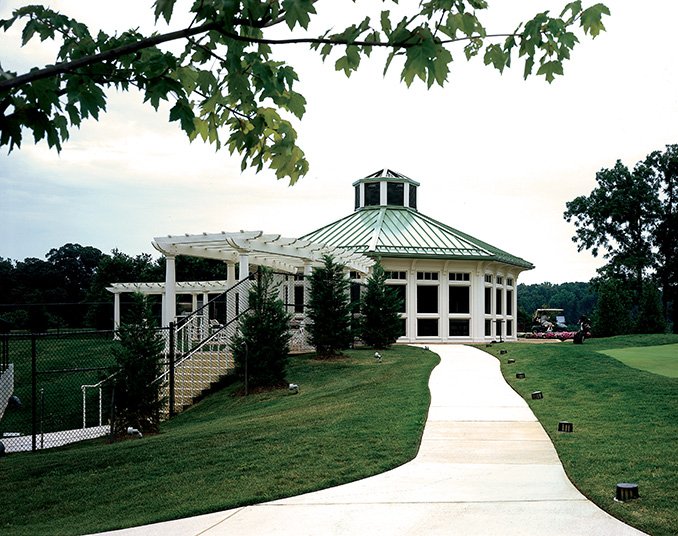
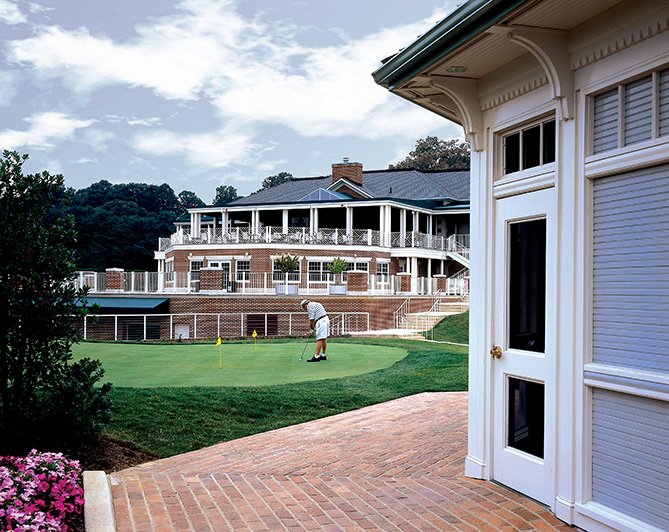

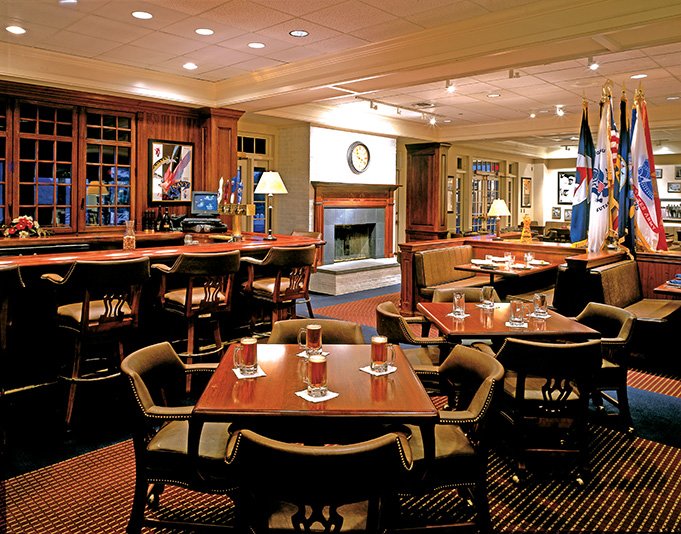
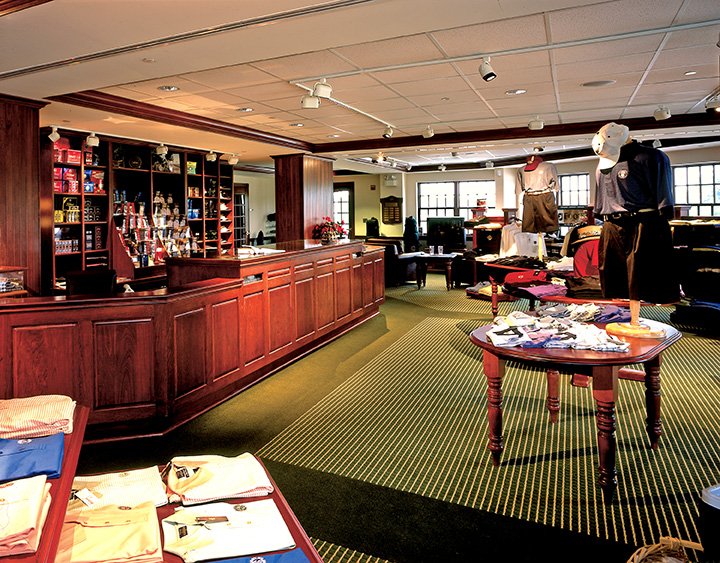
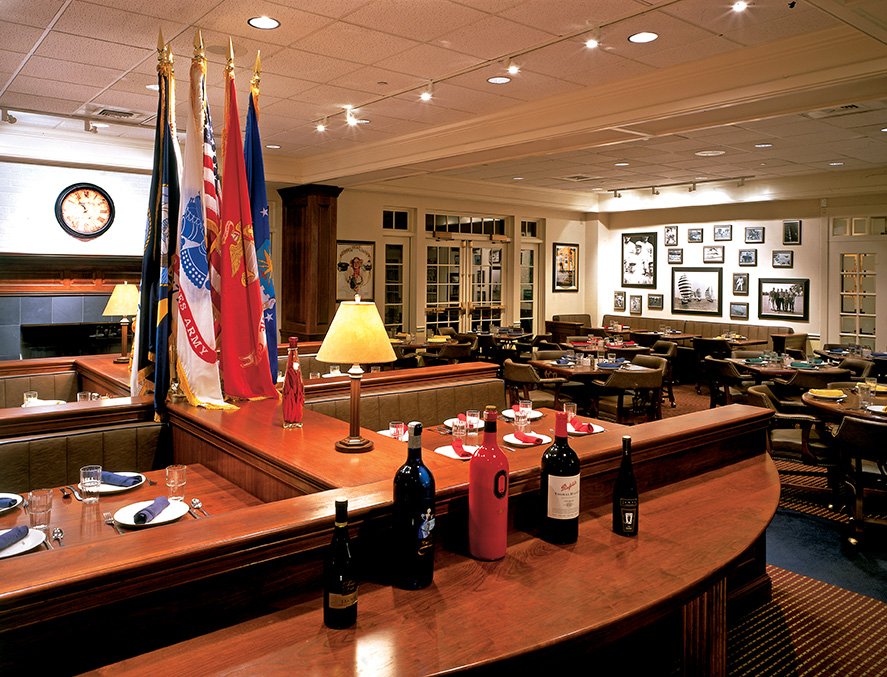
Army Navy Country Club | Fairfax
This project consisted of a major expansion and renovation to the Army Navy Country Club in Fairfax Virginia. MTFA worked closely with the clubs diverse building committee to generate a consensus on design and program issues as well as to ensure general membership support.
The expanded clubhouse design represented a dignified country estate house in a tradition Jefferson-inspired style. Additional project elements included a fitness center, a redesign of the driving range, improvements to the swimming area, changes to site circulation and landscape — including a new practice green, as well as a new “stop-n-go” snack shop that was designed as a garden pavilion integrated into the landscape.
-
Location
Fairfax, VA
-
Size
32,000 SF
-
Client
Army Navy Country Club
-
Project Type
Country Club Expansion and Renovation

