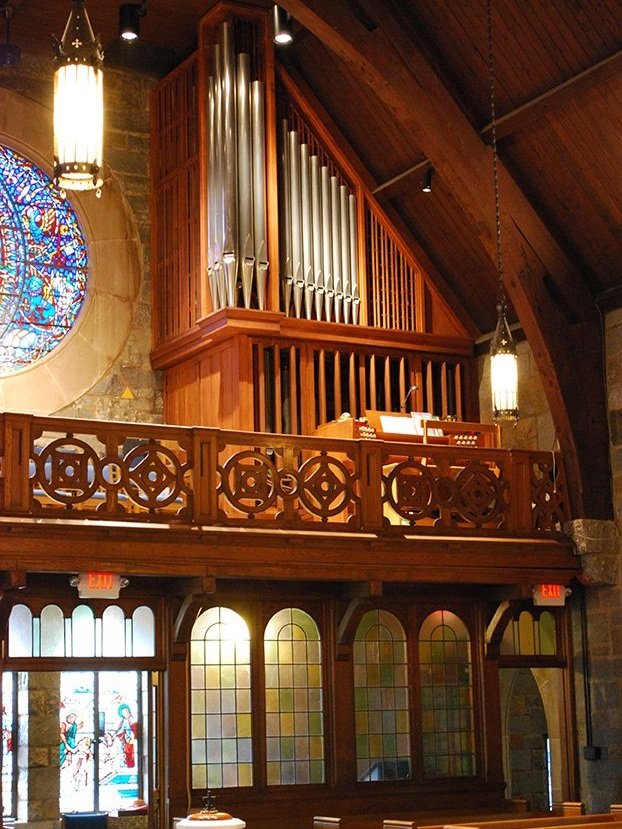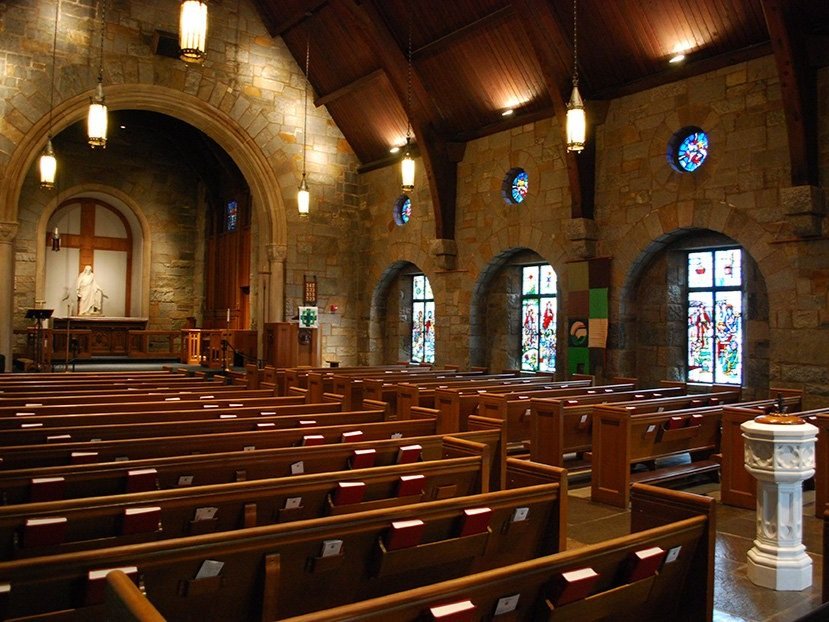

Christ Lutheran Church
MTFA worked with the Christ Lutheran Church to develop a long-term, five-phase master plan to meet the financial and prioritized needs of the chapel.
In the completed phase I of the master plan, a new, accessible route through the main floor now seamlessly connects worship, fellowship, education, and administrative space. The Baptistery was re-positioned to provide a more central location, and mechanical and life safety systems were upgraded. Enhanced lighting was redesigned to augment the worship space and experience.
-
Location
Washington, DC
-
Size
16,000 SF
-
Client
Christ Lutheran Church
-
Project Type
Church Master Plan and Renovation

