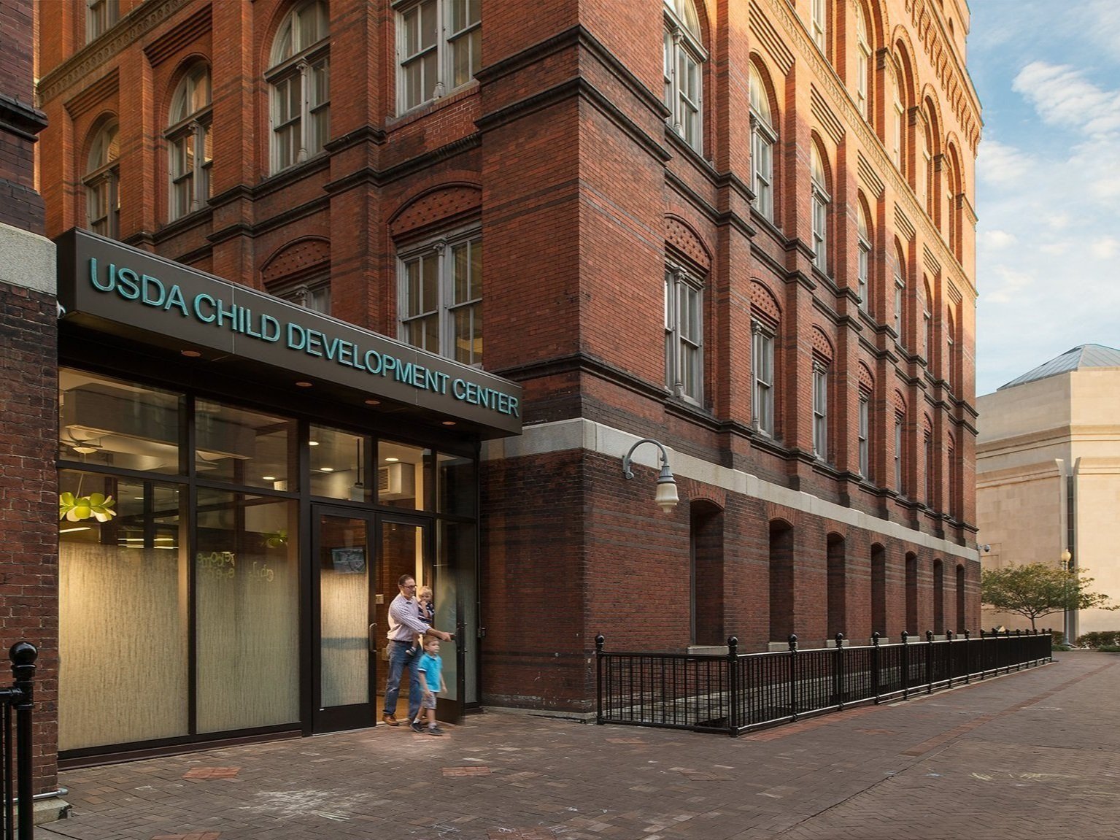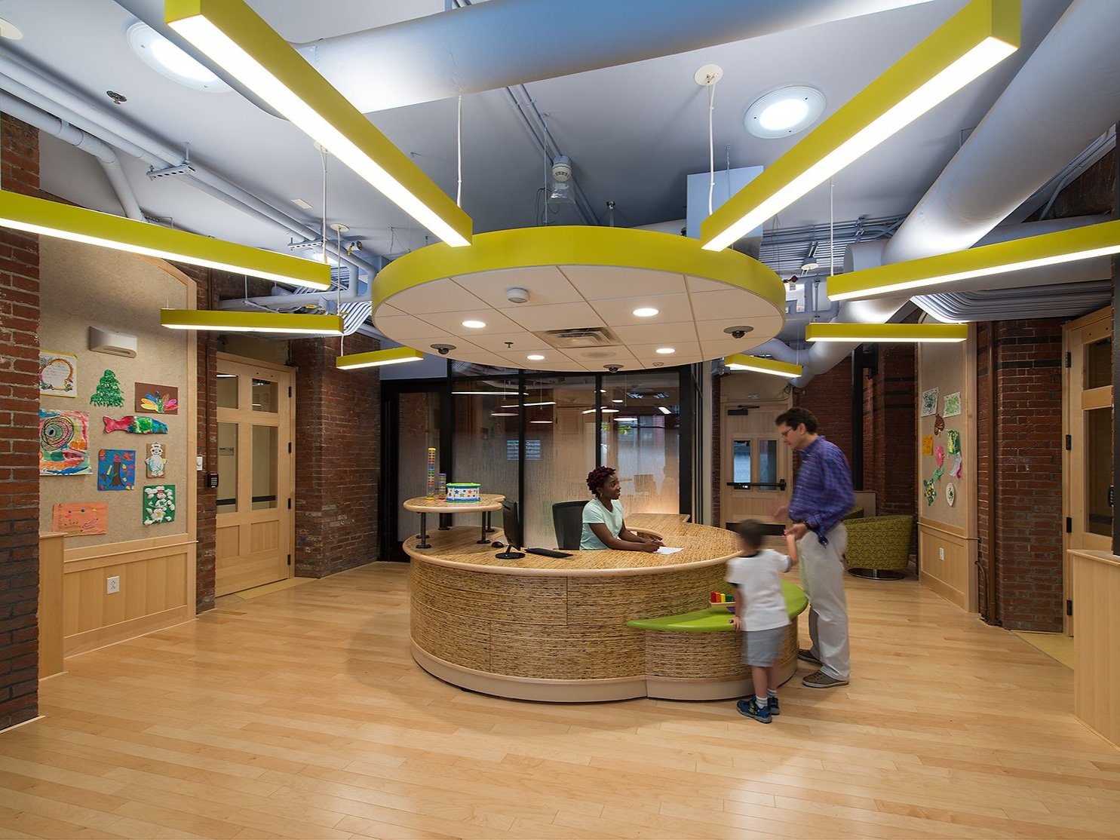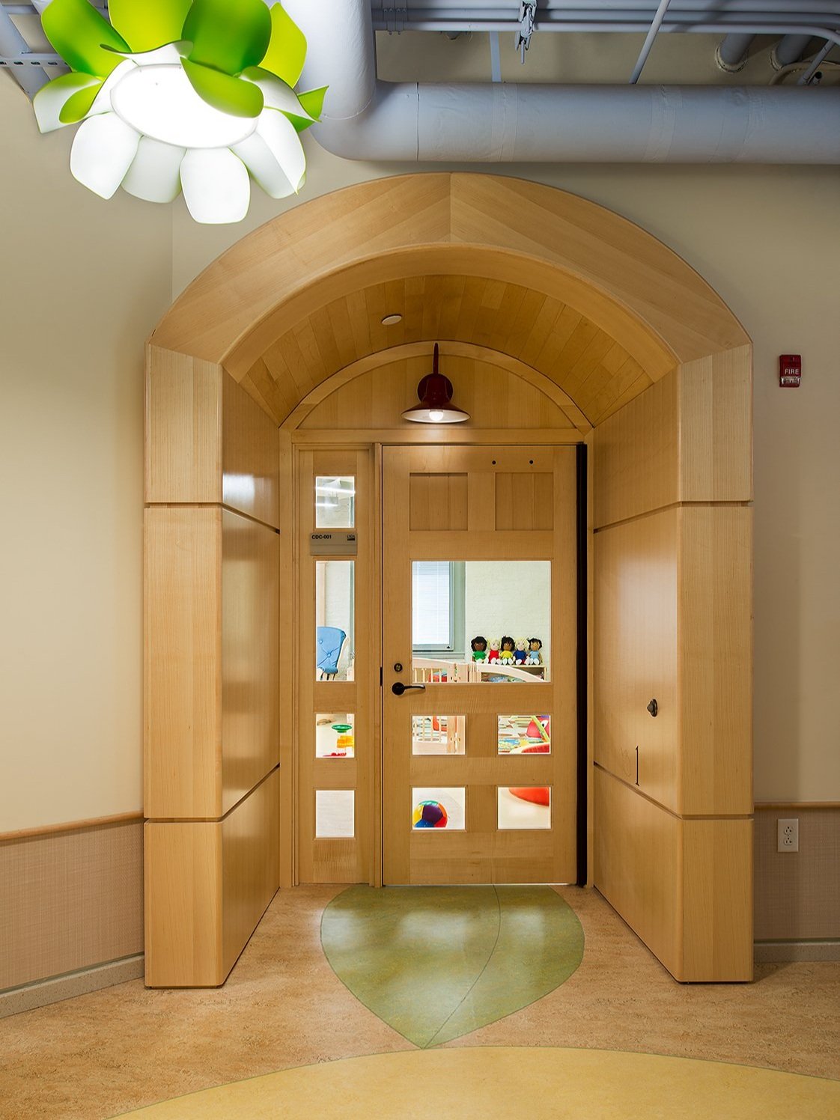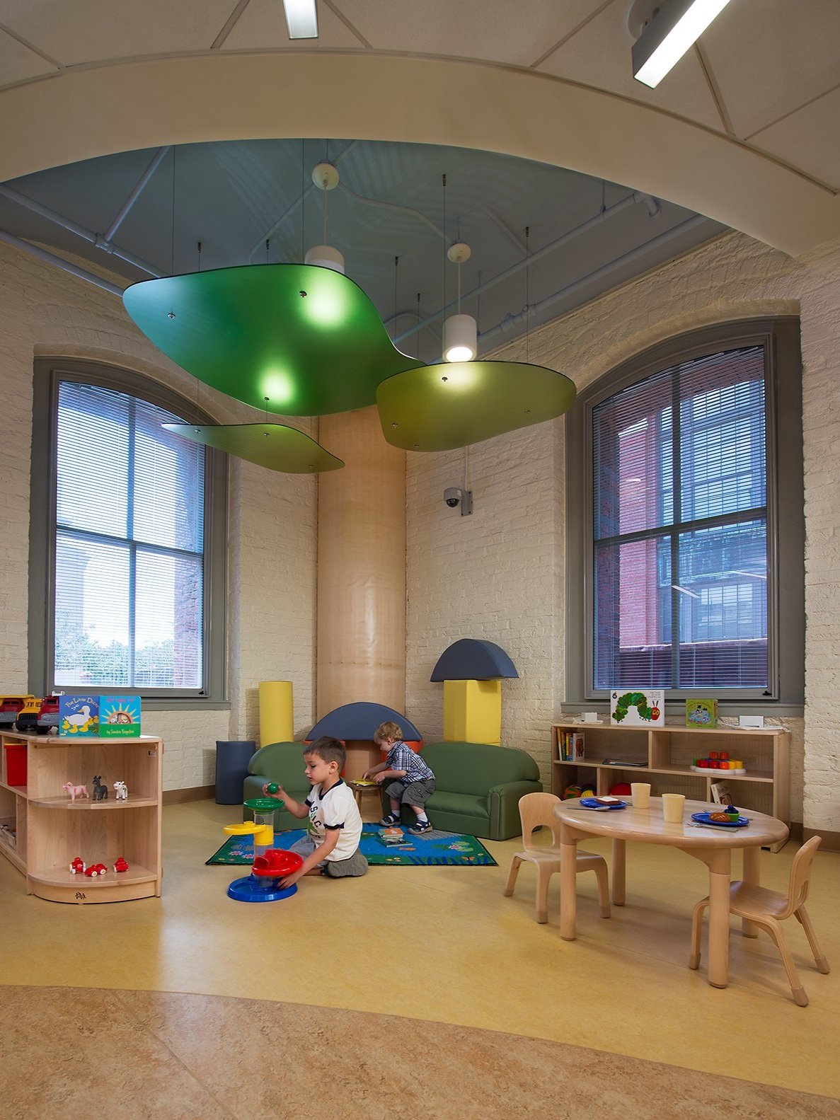



USDA Child Development Center
The U.S. Department of Agriculture (USDA) Child Development Center serves government employees’ infant to pre-school aged children and is located in the historic Sidney R. Yates Building which was completed in 1880. The childcare was located in the basement of the building which lacked a designated entrance for the children, natural light, and needed to be brought up-to-date on building and life safety codes. MTFA was hired to address these issues and relocate the center to the first floor of the building.
MTFA’s design creates a beautiful learning space, rich with natural light that enhances a child’s appreciation of texture and materials. A new glass and steel entry addition creates an identifiable and secure entry with a modern aesthetic to distinguish it from the existing brick building. Visitors are welcomed at a reception desk under large, round acoustic panels and radiating lights recalling the geometry of the sun. MTFA relied on simple planning strategies and geometric shapes to accent the design and organize the space. Details throughout are curved for safety and beauty, while materials were carefully selected to be environmentally friendly and draw a connection to the USDA and Forest Service. The center received LEED Silver certification by increasing daylight, optimizing energy performance-lighting power, using recycled and sustainable materials, and reducing water waste.
-
Location
Washington, DC
-
Size
10,932 SF
-
Client
U.S. General Services Administration
-
Project Type
Government Child Care Center

