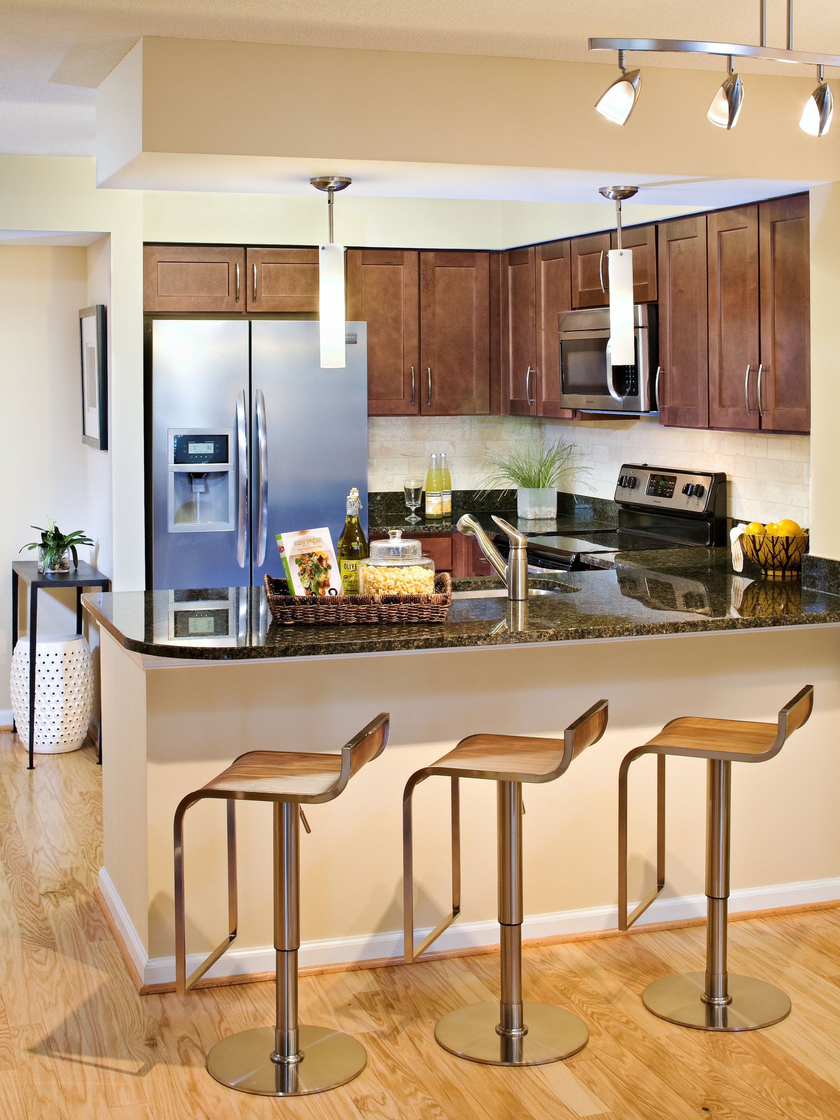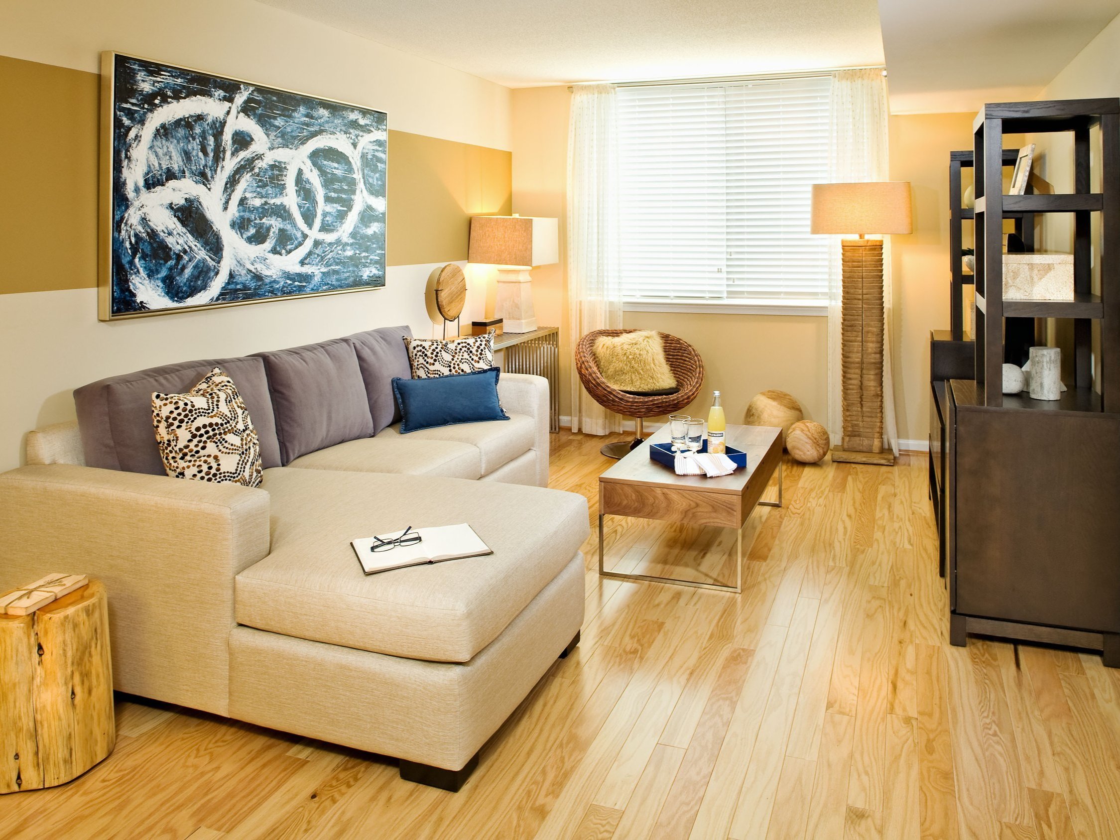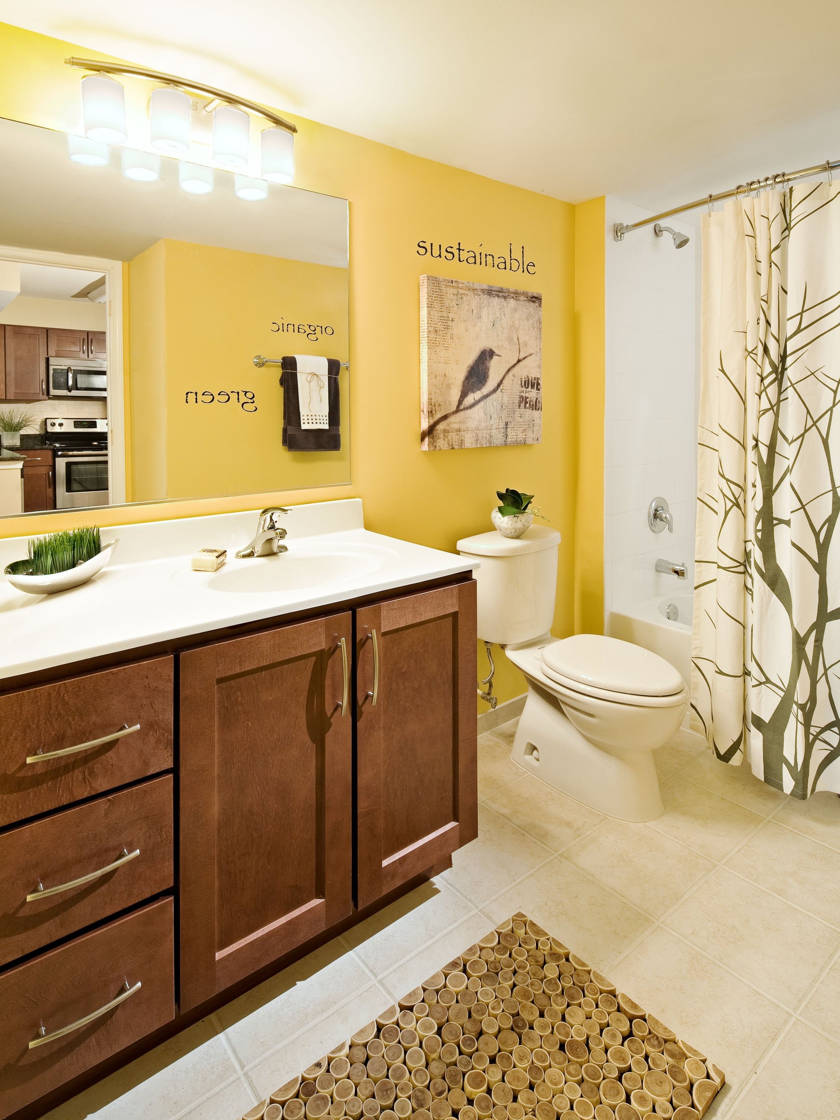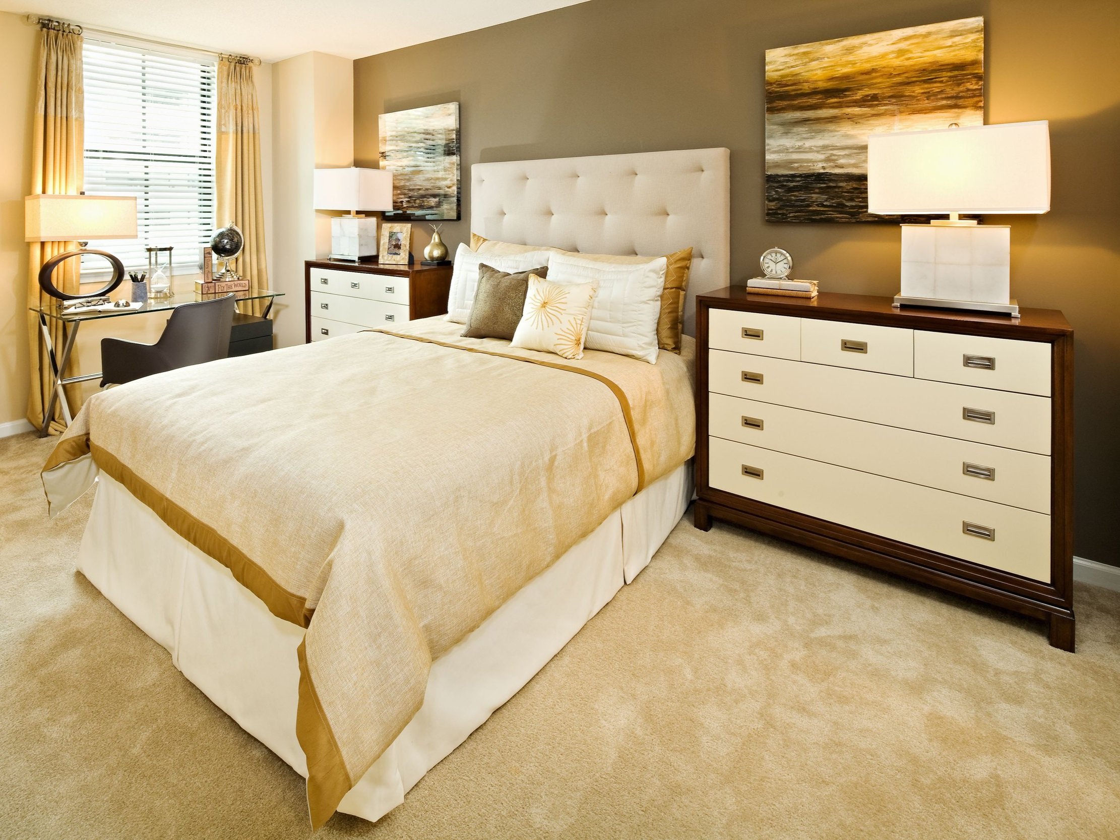



VPoint Apartments
Located on a triangular site in the heart of Arlington, this mixed-use project transformed the First Baptist Church of Clarendon into a true civic space. The project strived to meet two major goals, each of equal importance. The first included the preservation and rehabilitation of the church’s iconic steeple and school. The second was to convert and expand the remainder of the property into a mixed use 10-story structure above three levels of below grade parking. The result is a project that respects the church’s heritage and supports a thriving resident community.
The new building provides 21,000 square feet of religious space on the first two levels including a new sanctuary, narthex, administration and educational spaces. 116 multi-family housing units sit on top of the church and range in size from efficiencies to three-bedrooms. More than 60% of the units are dedicated for affordable housing to support the needs of the community. The existing three-story education building continues to house a childcare center for 185 children along with a seminary for liturgical studies. The project achieved LEED Gold certification by reducing energy consumption by nearly 20%, providing 2 electric car charging stations, and incorporating common area HVAC building monitoring systems.
-
Location
Arlington, VA
-
Size
110,000 SF
-
Client
The Views Corporation
-
Project Type
Affordable and Market Rate Housing

