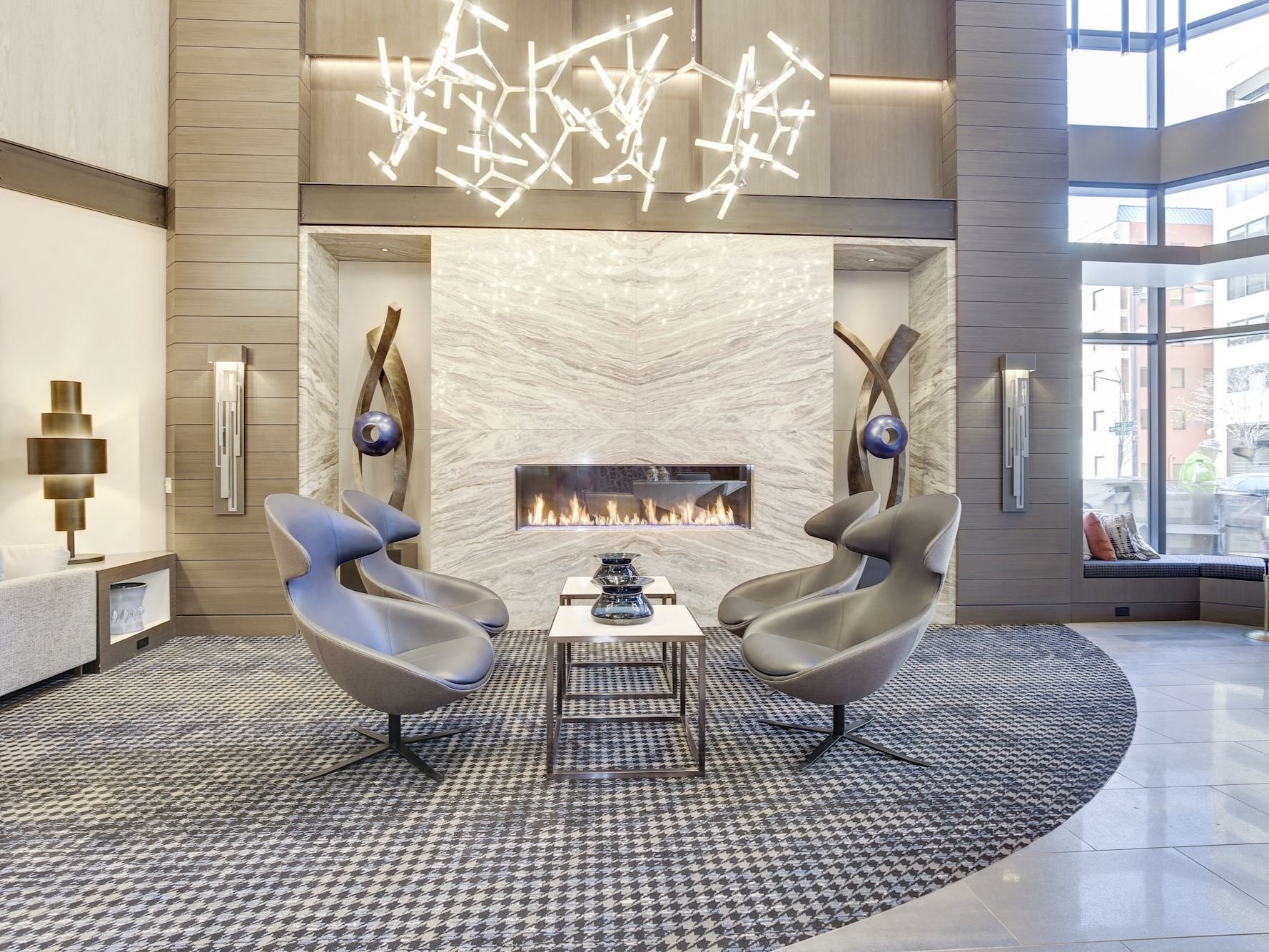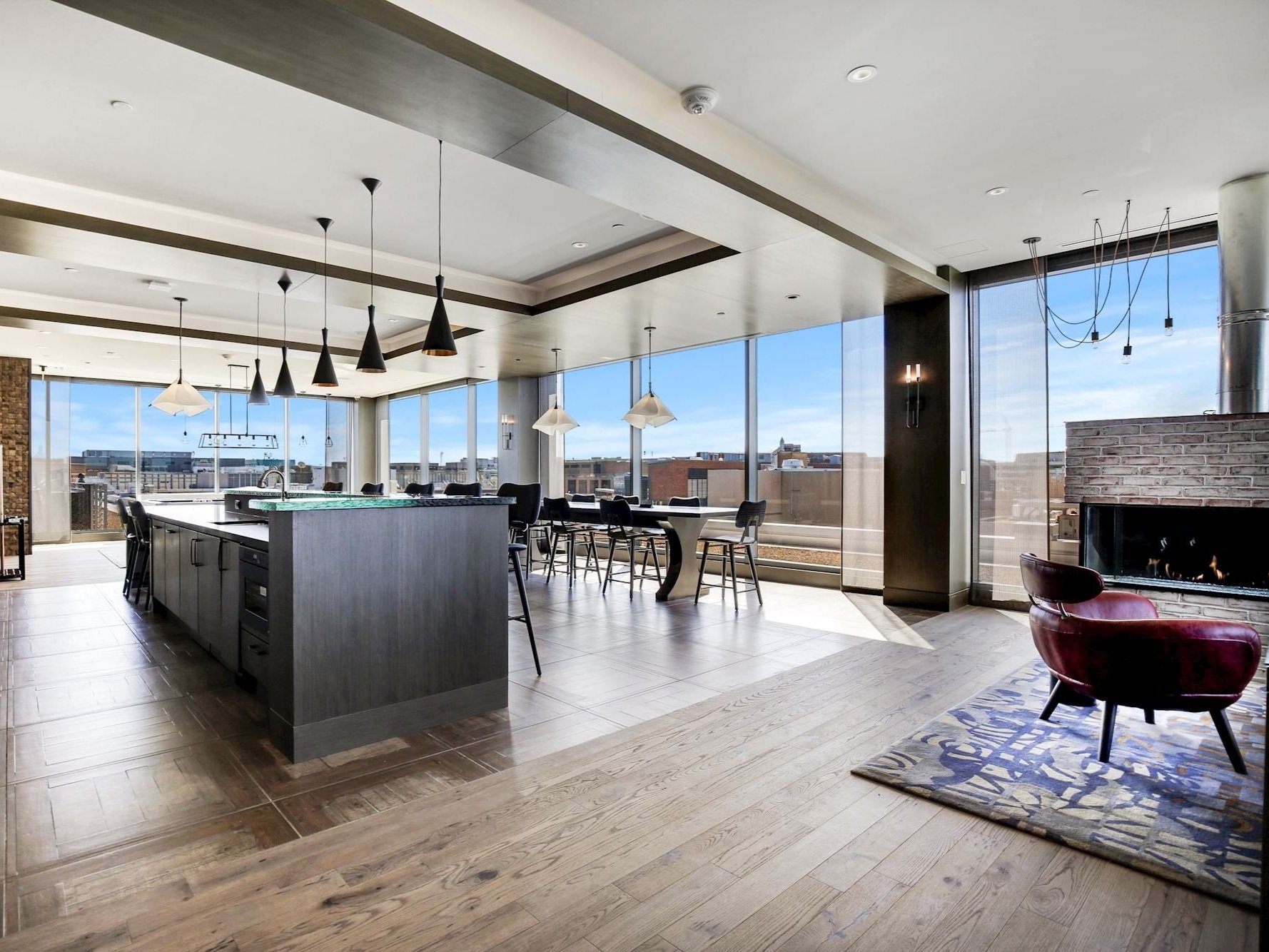




1255 22nd Street
The completed project will consist of a major modernization, repositioning, and conversion of the current office building consisting of approximately 106,000 square feet into high quality rental apartments. MTFA is working together with the owner to achieve the maximum development potential of the site and optimal utilization of adjacent Lot 194 which is intended to be integrated into the renovated building.
The roof at 1255 22nd Street takes advantage of 360 views to the city. The interior penthouse space includes a glass enclosed community room with a bar, lounge area, TV, and game space. A separate library space provides a quiet space for residents and gives flexibility for private events. The outdoor rooftop includes a lounge area with barbecue grills that surround a two-tiered swimming pool. The habitable roof spaces are surrounded by a green roof that creates an aesthetic rooftop while contributing to the projects storm water requirements.
This project was performed in collaboration with MTFA Design + Preservation.
-
Location
Washington, DC
-
Size
106,000 SF
-
Client
Tasea Investment, Co.
-
Project Type
Adaptive Re-Use, Multi-Family Housing

